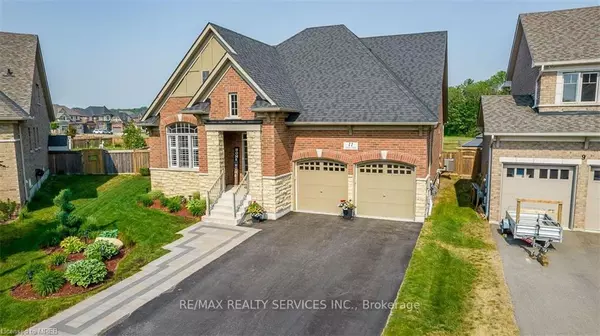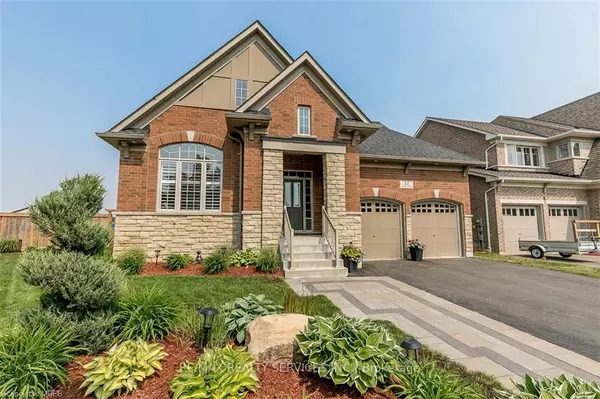For more information regarding the value of a property, please contact us for a free consultation.
11 Curtis Way Springwater, ON L9X 0S7
Want to know what your home might be worth? Contact us for a FREE valuation!

Our team is ready to help you sell your home for the highest possible price ASAP
Key Details
Sold Price $1,250,000
Property Type Single Family Home
Sub Type Single Family Residence
Listing Status Sold
Purchase Type For Sale
Square Footage 2,391 sqft
Price per Sqft $522
MLS Listing ID 40433847
Sold Date 06/13/23
Style Bungaloft
Bedrooms 3
Full Baths 3
Abv Grd Liv Area 2,391
Originating Board Mississauga
Annual Tax Amount $5,136
Lot Size 0.281 Acres
Acres 0.281
Property Description
We think this is the BEST LOT on the BEST Street in Stone Wood Manor. This perfect sized Raised Bungloft is stunning and Overloaded with Builder & Owner Upgrades. The lot will blow you away!!! Perfect if you want to build a rink or put in a pool!!! Enjoy the Sunshine all Afternoon!!! And it Backs onto a park for the kids and a wooded area to walk.
Stone Walkway leads up to a Covered Entry (Phantom Screen) into Carpet free Home featuring 3 Bdrms and 3 Full Baths.Plenty of light shines thru Beautiful Windows and all main level windows have Cali Shutters. Some Upgr include Kitchen -from Cabinets to hardwares, Prof Series Appliances, Granite Counters, SS Apron Sink, Crumb Sweeper, Crown Valence and Don't miss the 8' Slider to your Incredible Rear Yard. Smooth 9' Ceilings, Pot Lightning, Ceiling Fans, Upgr Lighting, 7'' baseboards, I could go on and on...
Please see attached Feat List, as too many upgrades to fit here. The 1065 Sq Ft 'Brooklyn Pavers" Stone Patio will accomodate all your Outdoor Entertaining complete with a Hot Tub, Armor Stone Slabs for walkways, Granite Stairs from House, and 10 x 20 Storage Shed to keep the clutter out of the Garage.
If this isn't enough space, the basement is wide open for your family needs and features a R/I Bath and Cold Cellar. (see attachments for floorplans)
Location
Province ON
County Simcoe County
Area Springwater
Zoning R1-48D
Direction SUNNIDALE/DOBSON/MARKS/CURTIS WAY
Rooms
Other Rooms Shed(s)
Basement Full, Unfinished, Sump Pump
Kitchen 1
Interior
Interior Features Central Vacuum, Auto Garage Door Remote(s), Built-In Appliances, Ceiling Fan(s), Rough-in Bath
Heating Fireplace-Gas, Forced Air, Natural Gas
Cooling Central Air
Fireplaces Type Living Room, Gas
Fireplace Yes
Window Features Window Coverings
Appliance Dishwasher, Dryer, Gas Stove, Microwave, Range Hood, Refrigerator, Washer
Laundry Laundry Room, Main Level
Exterior
Exterior Feature Landscaped, Lawn Sprinkler System, Privacy, Private Entrance, Recreational Area
Parking Features Attached Garage, Garage Door Opener
Garage Spaces 2.0
Pool None
View Y/N true
View Park/Greenbelt, Trees/Woods
Roof Type Asphalt Shing
Handicap Access Open Floor Plan
Porch Patio, Porch
Lot Frontage 43.01
Garage Yes
Building
Lot Description Urban, Irregular Lot, Beach, Near Golf Course, Highway Access, Park, Playground Nearby, School Bus Route, Shopping Nearby, Skiing, Trails
Faces SUNNIDALE/DOBSON/MARKS/CURTIS WAY
Foundation Unknown
Sewer Sewer (Municipal)
Water Municipal
Architectural Style Bungaloft
Structure Type Brick, Stone
New Construction No
Others
Senior Community false
Tax ID 583561051
Ownership Freehold/None
Read Less
GET MORE INFORMATION





