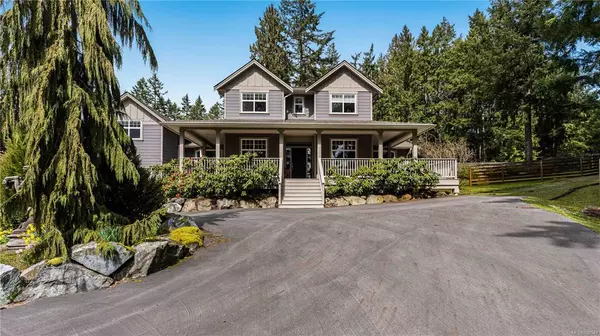For more information regarding the value of a property, please contact us for a free consultation.
1283 Merridale Rd Mill Bay, BC V0R 1L6
Want to know what your home might be worth? Contact us for a FREE valuation!

Our team is ready to help you sell your home for the highest possible price ASAP
Key Details
Sold Price $1,520,000
Property Type Single Family Home
Sub Type Single Family Detached
Listing Status Sold
Purchase Type For Sale
Square Footage 2,730 sqft
Price per Sqft $556
MLS Listing ID 929549
Sold Date 06/13/23
Style Main Level Entry with Upper Level(s)
Bedrooms 3
Rental Info Unrestricted
Year Built 1998
Annual Tax Amount $4,467
Tax Year 2022
Lot Size 2.000 Acres
Acres 2.0
Property Description
Looking for your own slice of equestrian paradise? Look no further than 1283 Merridale Road! This fantastic horse property is situated in the beautiful south end of the Cowichan Valley, offering stunning views and a peaceful, rural lifestyle. This charming residence boasts 3 bedrooms and 2.5 bathrooms, spread over 2,730 sq ft with a large bonus room that offers plenty of flexibility for your lifestyle needs. The large backyard is fully fenced, ensuring privacy and safety for your family and pets. You will love the valley views off the upper deck and the shaded front porch. The property features a spacious 2 stall barn with large walk-out paddocks, a feed room with hot water on demand, a separate tack room and a large shed for hay storage. Included is a fenced horse pasture and sand riding arena. There is plenty of additional parking for horse trailers, boats, RV and cars. Don't miss out on this incredible opportunity to own your dream horse property in the heart of the Cowichan Valley!
Location
Province BC
County Cowichan Valley Regional District
Area Ml Mill Bay
Zoning A1
Direction South
Rooms
Other Rooms Barn(s)
Basement Crawl Space
Main Level Bedrooms 1
Kitchen 1
Interior
Interior Features Dining Room
Heating Electric, Heat Pump, Propane
Cooling Air Conditioning
Flooring Mixed
Fireplaces Number 1
Fireplaces Type Insert
Equipment Central Vacuum, Security System
Fireplace 1
Appliance F/S/W/D, Water Filters
Laundry In House
Exterior
Exterior Feature Balcony/Deck, Fencing: Partial, Garden
Garage Spaces 2.0
View Y/N 1
View Valley
Roof Type Asphalt Shingle
Parking Type Driveway, Garage Double, RV Access/Parking
Total Parking Spaces 4
Building
Lot Description Acreage, Hillside, Landscaped, Near Golf Course, No Through Road, Park Setting, Pasture, Private, Quiet Area, In Wooded Area
Building Description Frame Wood,Insulation All, Main Level Entry with Upper Level(s)
Faces South
Foundation Poured Concrete
Sewer Septic System
Water Well: Drilled
Additional Building None
Structure Type Frame Wood,Insulation All
Others
Tax ID 018-781-144
Ownership Freehold
Pets Description Aquariums, Birds, Caged Mammals, Cats, Dogs
Read Less
Bought with eXp Realty
GET MORE INFORMATION





