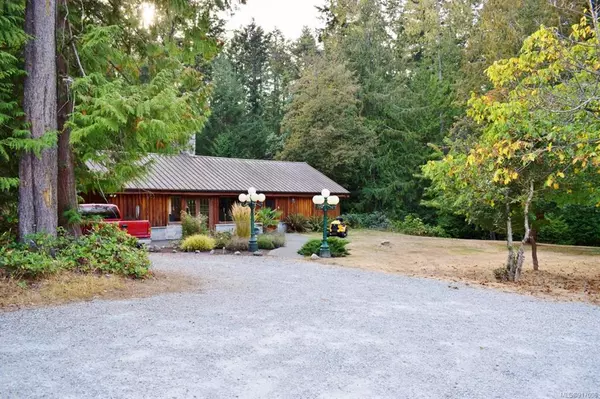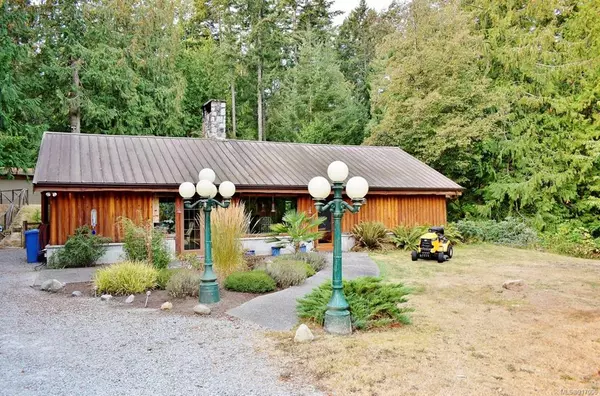For more information regarding the value of a property, please contact us for a free consultation.
3250 Telegraph Rd Mill Bay, BC V0R 2P3
Want to know what your home might be worth? Contact us for a FREE valuation!

Our team is ready to help you sell your home for the highest possible price ASAP
Key Details
Sold Price $880,000
Property Type Single Family Home
Sub Type Single Family Detached
Listing Status Sold
Purchase Type For Sale
Square Footage 1,635 sqft
Price per Sqft $538
MLS Listing ID 917006
Sold Date 06/13/23
Style Rancher
Bedrooms 5
Rental Info Unrestricted
Annual Tax Amount $3,058
Tax Year 2022
Lot Size 1.950 Acres
Acres 1.95
Property Description
Nestled adjacent to Enrico Winery on a private & peaceful almost 2 acre lot, minutes to Mill Bay amenities & boasting 2 one level homes & a huge almost 2,000 Sq. Ft. shop, this property is a must see! The 1,803 Sq. Ft. 2 bdrm, 2 bath main home features a beautiful rock fireplace, open concept living, big picture windows & skylights for lots of natural light, vaulted ceilings, kitchen w/pantry & island, large master w/walk in & ensuite & much more. The currently tenanted second home is just under 1,200 Sq. Ft. w/3 bedrooms & 1 bathroom & is set apart from the main home allowing for separate outdoor areas as well. There are treed & pasture areas, a generous back patio, fruit trees & gardens, ample space to park vehicles or toys, the shop is wired & the property is mostly fenced. The location also offers an easy commute to Victoria. Whether you are looking for an income generating place to live or room for the extended family or just a quiet place to call home this property has it all.
Location
Province BC
County Cowichan Valley Regional District
Area Ml Mill Bay
Zoning A1
Direction Northeast
Rooms
Other Rooms Workshop
Basement None
Main Level Bedrooms 2
Kitchen 2
Interior
Interior Features Ceiling Fan(s), Closet Organizer, Storage, Vaulted Ceiling(s)
Heating Baseboard, Electric
Cooling None
Flooring Carpet, Mixed, Tile, Wood
Fireplaces Number 2
Fireplaces Type Living Room, Wood Burning, Wood Stove, Other
Fireplace 1
Window Features Skylight(s),Window Coverings
Appliance Dishwasher, F/S/W/D, Hot Tub, See Remarks
Laundry In House
Exterior
Exterior Feature Balcony/Patio, Fencing: Full, Garden, Lighting, Wheelchair Access
Utilities Available Cable To Lot, Electricity To Lot, Garbage, Phone To Lot, Recycling, Underground Utilities
Roof Type Metal
Handicap Access Accessible Entrance, Ground Level Main Floor, No Step Entrance, Primary Bedroom on Main, Wheelchair Friendly
Parking Type Detached, Driveway, Open, RV Access/Parking
Total Parking Spaces 16
Building
Lot Description Acreage, Central Location, Marina Nearby, Near Golf Course, Pasture, Private, Quiet Area, Recreation Nearby, Rural Setting, Shopping Nearby, In Wooded Area
Building Description Concrete,Glass,Log, Rancher
Faces Northeast
Foundation Slab
Sewer Septic System
Water Well: Drilled
Additional Building Exists
Structure Type Concrete,Glass,Log
Others
Restrictions ALR: Yes,Other
Tax ID 002-977-583
Ownership Freehold
Acceptable Financing Purchaser To Finance
Listing Terms Purchaser To Finance
Pets Description Aquariums, Birds, Caged Mammals, Cats, Dogs
Read Less
Bought with Pemberton Holmes Ltd - Sidney
GET MORE INFORMATION





