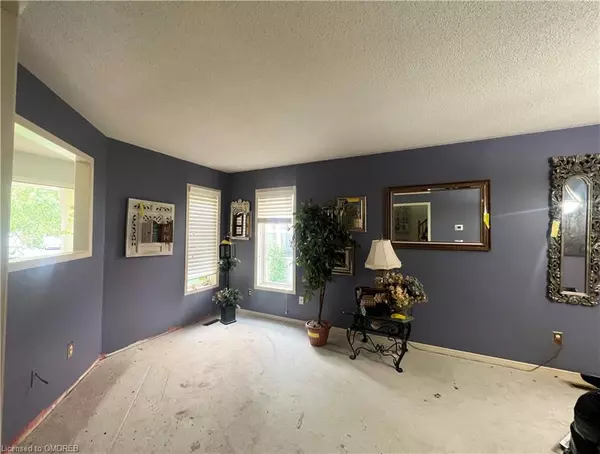For more information regarding the value of a property, please contact us for a free consultation.
24 Wakefield Lane Hamilton, ON L0R 2H3
Want to know what your home might be worth? Contact us for a FREE valuation!

Our team is ready to help you sell your home for the highest possible price ASAP
Key Details
Sold Price $760,000
Property Type Single Family Home
Sub Type Single Family Residence
Listing Status Sold
Purchase Type For Sale
Square Footage 1,622 sqft
Price per Sqft $468
MLS Listing ID 40432429
Sold Date 06/11/23
Style Two Story
Bedrooms 3
Full Baths 2
Half Baths 1
Abv Grd Liv Area 1,622
Originating Board Oakville
Annual Tax Amount $4,479
Property Description
Semi Detached Home Superb Located On A Quiet Street In The Comfort Of A Mature Family Oriented Neighbourhood With Excellent Schools. Spacious 1622 Sqft, Open Concept Layout, Large Primary Bedroom With Walk-In Closet, 4pc Ensuite With Oval Bathtub And Separated Shower. Renovated Your Dream Home On Your Own Style! Minutes Away From Hwy 403 & Hwy 407, Aldershot Go Station, Tyandaga Municipal Golf Course And Many Other Amenities. Surrounded By The Greenbelt With Hiking, Cycling & Golfing. Scenic Woods Of Grindstone Creek And Smokey Hollow Waterfall, National Parks, Minutes From The Historic Center Of Waterdown!
New Furnace, Newer Powder Room, Replaced Roof. Patio Door.
Property Sold As Is Condition.
Location
Province ON
County Hamilton
Area 46 - Waterdown
Zoning R4
Direction Dundas/Spring Creek
Rooms
Basement Full, Unfinished
Kitchen 1
Interior
Interior Features None
Heating Forced Air
Cooling Central Air
Fireplace No
Window Features Window Coverings
Appliance Dishwasher, Dryer, Refrigerator, Stove, Washer
Laundry In Area
Exterior
Parking Features Attached Garage
Garage Spaces 1.0
Pool None
Roof Type Asphalt Shing
Lot Frontage 24.28
Lot Depth 114.83
Garage Yes
Building
Lot Description Urban, Near Golf Course, Greenbelt, Highway Access, Hobby Farm, Park
Faces Dundas/Spring Creek
Foundation Concrete Perimeter
Sewer Sewer (Municipal)
Water Lake/River
Architectural Style Two Story
Structure Type Brick, Metal/Steel Siding
New Construction No
Others
Senior Community false
Ownership Freehold/None
Read Less




