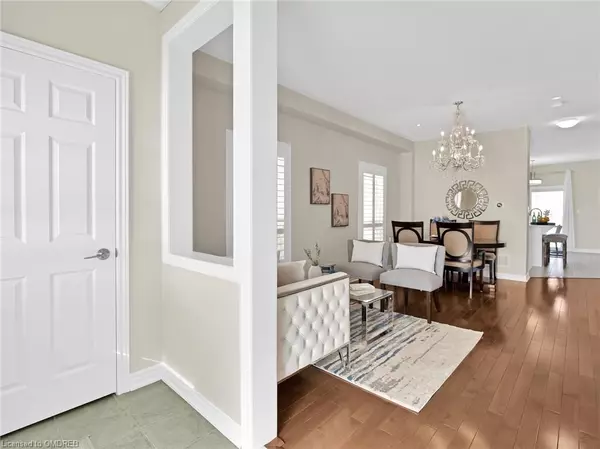For more information regarding the value of a property, please contact us for a free consultation.
1218 Bonin Crescent Milton, ON L9T 6T7
Want to know what your home might be worth? Contact us for a FREE valuation!

Our team is ready to help you sell your home for the highest possible price ASAP
Key Details
Sold Price $1,389,999
Property Type Single Family Home
Sub Type Single Family Residence
Listing Status Sold
Purchase Type For Sale
Square Footage 2,070 sqft
Price per Sqft $671
MLS Listing ID 40412393
Sold Date 05/22/23
Style Two Story
Bedrooms 5
Full Baths 3
Half Baths 1
Abv Grd Liv Area 2,070
Originating Board Oakville
Annual Tax Amount $4,305
Property Description
Beautiful All Brick Detached Home Backing Onto Green Space Offering Extra Privacy In One Of The Most Desirable Neighbourhood That Milton Has To Offer. This 4 Bedroom 4 Bathroom Home Has A New Roof Installed In Aug 2022 & Comes With 50 Year Warranty. Updated Kitchen With Stainless Steel Appliances And A Walkout To A Professionally Installed Patio Stone Yard, Perfect For Entertaining. On The Second Floor You Have Newly Installed Hardwood Floors With A Large Primary Bedroom With An Oversized 5 Piece En-Suite Bathroom Updated With Double Sink, Soaker Tub, Tiled Floor/Shower And A Second Fully Renovated Top To Bottom Bathroom With Tiled Floors/Shower. Fully Finished Basement Has A Recreational Room That Boasts A Spacious Open Concept Layout With A Bar, 3 Piece Bathroom And Bedroom With Potential For An In-Law Suite. Walking Distance To Catholic And Public Elementary Schools, 3 Min Drive To French Immersion School, 4 Min Drive To Milton Go Station And Close Distance To Hwy 401 And 407!
Location
Province ON
County Halton
Area 2 - Milton
Zoning RMD1
Direction South off 401 on James Snow Pkwy N, Right on Trudeau Dr, Right on Croft Ave, Right on Tupper, Right on Bonin Cres
Rooms
Basement Full, Finished, Sump Pump
Kitchen 1
Interior
Interior Features High Speed Internet, Central Vacuum, Accessory Apartment, In-law Capability, Separate Heating Controls, Wet Bar
Heating Fireplace-Gas, Forced Air, Natural Gas
Cooling Central Air
Fireplaces Number 1
Fireplaces Type Gas
Fireplace Yes
Window Features Window Coverings
Appliance Bar Fridge, Built-in Microwave, Dishwasher, Dryer, Freezer, Microwave, Refrigerator, Stove, Washer
Laundry Main Level
Exterior
Exterior Feature Privacy, Private Entrance
Parking Features Attached Garage, Garage Door Opener
Garage Spaces 2.0
Pool None
Utilities Available At Lot Line-Gas, At Lot Line-Hydro, At Lot Line-Municipal Water, Cable Connected, Cable Available, Cell Service, Electricity Connected, Electricity Available, High Speed Internet Avail, Internet Other, Recycling Pickup, Street Lights, Phone Connected, Phone Available
Waterfront Description Lake/Pond, River/Stream
Roof Type Asphalt Shing
Porch Patio
Lot Frontage 36.04
Lot Depth 85.44
Garage Yes
Building
Lot Description Urban, Near Golf Course, Highway Access, Hospital, Library, Major Highway, Open Spaces, Park, Place of Worship, Public Parking, Public Transit, Quiet Area, Ravine, Rec./Community Centre, Regional Mall, School Bus Route, Schools, Shopping Nearby
Faces South off 401 on James Snow Pkwy N, Right on Trudeau Dr, Right on Croft Ave, Right on Tupper, Right on Bonin Cres
Foundation Unknown
Sewer Sewer (Municipal)
Water Municipal, Municipal-Metered
Architectural Style Two Story
Structure Type Brick
New Construction No
Others
Senior Community false
Tax ID 250740319
Ownership Freehold/None
Read Less




