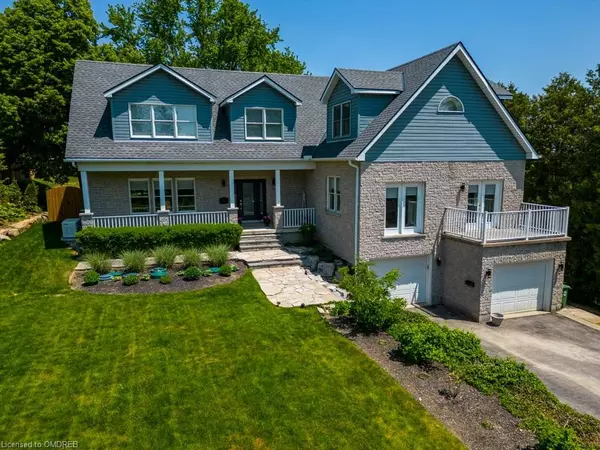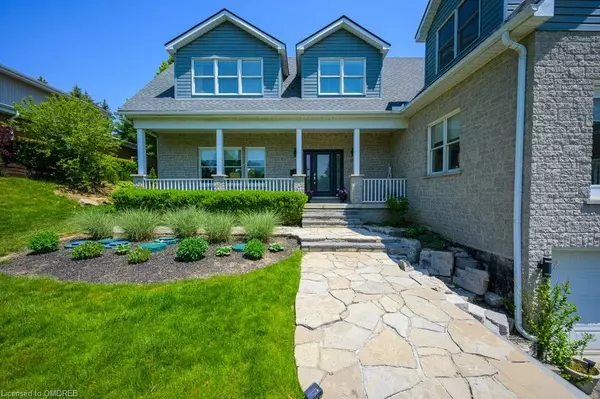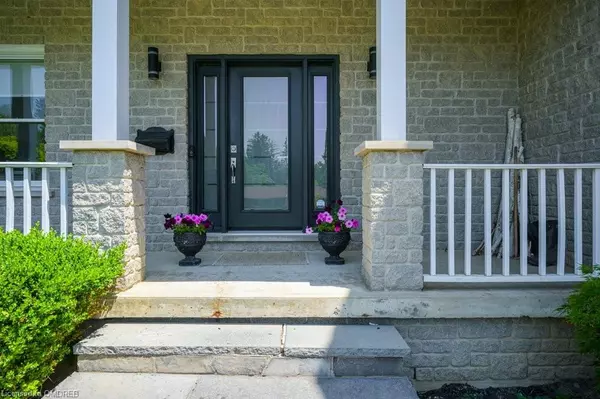For more information regarding the value of a property, please contact us for a free consultation.
29 Rosebough Street Hamilton, ON L9H 5C6
Want to know what your home might be worth? Contact us for a FREE valuation!

Our team is ready to help you sell your home for the highest possible price ASAP
Key Details
Sold Price $2,000,000
Property Type Single Family Home
Sub Type Single Family Residence
Listing Status Sold
Purchase Type For Sale
Square Footage 3,316 sqft
Price per Sqft $603
MLS Listing ID 40429318
Sold Date 06/08/23
Style Two Story
Bedrooms 4
Full Baths 2
Half Baths 1
Abv Grd Liv Area 3,316
Originating Board Oakville
Year Built 1968
Annual Tax Amount $7,323
Lot Size 0.545 Acres
Acres 0.545
Property Description
Welcome to Greensville where luxury meets comfort! With its stunning features and modern upgrades, this property is sure to impress. 4 bedrooms and 3 baths, and boasting just over 3300 sq feet above grade. Step inside and prepare to be wowed by the custom kitchen, complete with high-end Thermador appliances, a farmhouse sink, custom millwork with dove tailed joints, a large peninsula and stunning quartz countertops. The new wood flooring throughout the house adds a touch of elegance, complemented by the abundance of large windows that fill the home with natural light. The main floor boasts minimum 9+ feet ceilings, creating an open and airy atmosphere. The great room is a true showstopper, featuring soaring 25-foot ceilings and a herringbone wood floor, making it the perfect space for entertaining guests or simply relaxing with your family. The main floor mudroom and a separate laundry room add to the functionality of the space. The walkout basement offers endless possibilities and provides easy access to the deep and private backyard lot. Outdoor living is a dream come true with the professionally landscaped backyard. Enjoy the brand-new deck, soak in the hot tub, and unwind on the patio with a custom fire pit. Whether hosting summer barbecues or enjoying a peaceful evening under the stars, this backyard oasis has it all. Don't miss out on the opportunity to make this stunning property your own. Come experience the epitome of luxury living in the sought-after Greenville community.
Location
Province ON
County Hamilton
Area 43 - Flamborough
Zoning S1
Direction Hwy 8 to Rosebough St
Rooms
Basement Full, Partially Finished, Sump Pump
Kitchen 1
Interior
Interior Features Built-In Appliances
Heating Forced Air, Natural Gas
Cooling Central Air
Fireplace No
Exterior
Parking Features Attached Garage
Garage Spaces 2.0
Pool None
Roof Type Asphalt Shing
Lot Frontage 100.0
Lot Depth 330.0
Garage Yes
Building
Lot Description Urban, Irregular Lot, Other
Faces Hwy 8 to Rosebough St
Foundation Concrete Block
Sewer Septic Tank
Water Cistern
Architectural Style Two Story
Structure Type Aluminum Siding, Brick
New Construction No
Others
Senior Community false
Tax ID 174880041
Ownership Freehold/None
Read Less




