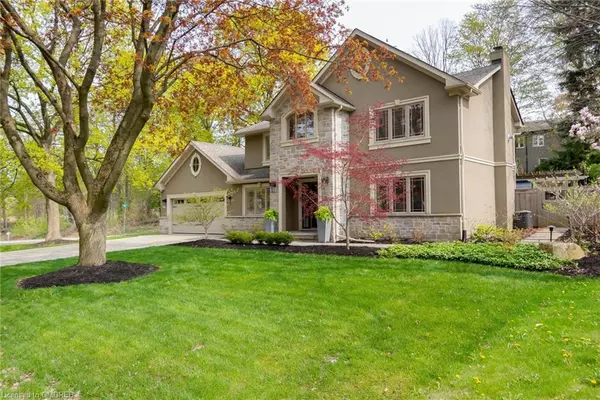For more information regarding the value of a property, please contact us for a free consultation.
96 Irma Court Ancaster, ON L9G 1K7
Want to know what your home might be worth? Contact us for a FREE valuation!

Our team is ready to help you sell your home for the highest possible price ASAP
Key Details
Sold Price $1,650,000
Property Type Single Family Home
Sub Type Single Family Residence
Listing Status Sold
Purchase Type For Sale
Square Footage 2,805 sqft
Price per Sqft $588
MLS Listing ID 40416871
Sold Date 06/08/23
Style Two Story
Bedrooms 4
Full Baths 3
Half Baths 1
Abv Grd Liv Area 3,805
Originating Board Oakville
Year Built 1966
Annual Tax Amount $9,683
Lot Size 0.330 Acres
Acres 0.33
Property Description
Amazing resort style property on a quiet court! Stunning treed 1/3 acre lot with an extensive patio and entertaining space plus an outdoor kitchen & bunkie! Beautiful custom 3 + 1 bedroom home with approx. 3800 square feet of finished living space! Grand principal rooms! Crown mouldings! Bamboo floors! Granite counters! The gourmet kitchen with stainless steel appliances, centre island/breakfast bar opens to the family-sized dining room & walkout to the patio & garden! Large formal living room with built-in shelving & electric fireplace! Separate library/home office with built-in live-edge desk and shelves! Massive family room with a dramatic cathedral ceiling, gas fireplace, wall-to-wall built-in cupboards, and a walkout to the patio & garden! The primary bedroom retreat features a gas fireplace and a walk-in dressing room with built-in cupboards plus a luxury 5 piece spa-like ensuite with freestanding clawfoot tub, huge frameless steam shower, heated floors, Kallista basins and more! Two additional generously proportioned bedrooms with double closets! The basement offers a huge recreation room combined with the wet bar/kitchenette, 4th bedroom, 3 piece bathroom with frameless shower, and laundry room with fold-down ironing board! There's also a large storage loft in the garage! Superb attention to detail and quality throughout this amazing home! Freshly painted and ready to move right in!
Location
Province ON
County Hamilton
Area 42 - Ancaster
Zoning ER-210
Direction Wilson Street East to Dalley Drive to Irma Court
Rooms
Other Rooms Other
Basement Partial, Finished
Kitchen 1
Interior
Interior Features Auto Garage Door Remote(s), Wet Bar
Heating Forced Air, Natural Gas
Cooling Central Air
Fireplaces Number 3
Fireplaces Type Electric, Gas
Fireplace Yes
Window Features Window Coverings
Appliance Bar Fridge, Oven, Built-in Microwave, Dishwasher, Dryer, Gas Stove, Range Hood, Refrigerator, Washer
Laundry In Basement
Exterior
Exterior Feature Built-in Barbecue, Landscaped
Parking Features Attached Garage, Garage Door Opener, Asphalt, Inside Entry
Garage Spaces 2.0
Pool None
Roof Type Asphalt Shing
Porch Patio
Lot Frontage 79.1
Lot Depth 169.77
Garage Yes
Building
Lot Description Urban, Irregular Lot, Cul-De-Sac, Near Golf Course, Greenbelt, Public Transit
Faces Wilson Street East to Dalley Drive to Irma Court
Foundation Concrete Perimeter
Sewer Sewer (Municipal)
Water Municipal
Architectural Style Two Story
Structure Type Stone, Stucco, Other
New Construction No
Others
Senior Community false
Tax ID 17445005
Ownership Freehold/None
Read Less




