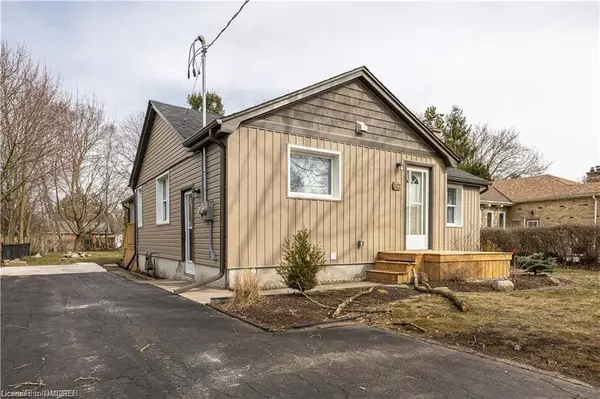For more information regarding the value of a property, please contact us for a free consultation.
322 Stephen Street London, ON N6K 2N3
Want to know what your home might be worth? Contact us for a FREE valuation!

Our team is ready to help you sell your home for the highest possible price ASAP
Key Details
Sold Price $845,000
Property Type Multi-Family
Sub Type Duplex Side/Side
Listing Status Sold
Purchase Type For Sale
Square Footage 1,685 sqft
Price per Sqft $501
MLS Listing ID 40416294
Sold Date 06/06/23
Bedrooms 5
Abv Grd Liv Area 2,630
Originating Board Oakville
Year Built 1950
Annual Tax Amount $3,385
Property Description
Stunning Side-By-Side 2 Unit Property That Is Done To The Extreme In All Aspects! Great Opportunity For Investor, Multi-Generation Families To Live Together, Great Opportunity For Airbnb Or Mortgage Helper! Located In One Of The Most Prestigious Neighbourhoods In All Of London - Byron. Unit A Is A Full Bungalow With Living/Dining Room, 2 Bedrooms On Main Floor, Full Bath & Kitchen, Downstairs There Is Another Large Additional Bedroom, Huge Recreation Area With Gas Fireplace & Laundry. Unit B Is A 100% Brand New, Never Lived In Self-Contained 2nd Unit, All Main Floor Living With 2 Great Size Bedrooms, New Kitchen, New Bath, Separate Laundry. Both Units Have Brand New Electrical, Plumbing, Hvac, Roof, Insulation & More! Estimated Annual Income $59,400 (Unit A $2700/Month, Unit B $2250/Month) With Tenants Paying Hydro. Walking Distance To Parks, Trails, Shopping, Grocery, Dining, Rec Centre All Close By.
Location
Province ON
County Middlesex
Area South
Zoning R1-9
Direction BYRON BASELINE TO STEPHEN STREET
Rooms
Basement Full, Finished
Kitchen 0
Interior
Interior Features High Speed Internet, Separate Heating Controls, Separate Hydro Meters
Heating Fireplace-Gas, Forced Air, Natural Gas
Cooling Central Air, Energy Efficient
Fireplaces Number 2
Fireplaces Type Family Room, Living Room
Fireplace Yes
Appliance Water Heater Owned, Hot Water Tank Owned, Dishwasher, Dryer, Refrigerator, Stove, Washer
Laundry In-Suite
Exterior
Exterior Feature Private Entrance, Separate Hydro Meters
Utilities Available Garbage/Sanitary Collection, Recycling Pickup, Street Lights
Roof Type Asphalt Shing
Porch Deck, Porch
Lot Frontage 60.0
Lot Depth 188.49
Garage No
Building
Lot Description Urban, Rectangular, Library, Park, Public Transit, Shopping Nearby
Faces BYRON BASELINE TO STEPHEN STREET
Story 1
Foundation Concrete Perimeter
Sewer Sewer (Municipal)
Water Municipal
Level or Stories 1
Structure Type Vinyl Siding
New Construction No
Others
Senior Community false
Tax ID 084130005
Ownership Freehold/None
Read Less




