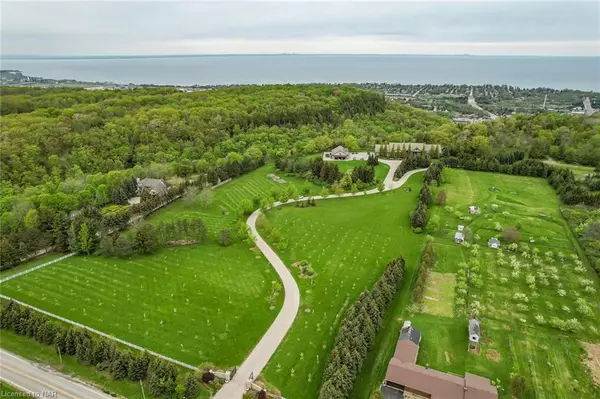For more information regarding the value of a property, please contact us for a free consultation.
76 Ridge Road W Grimsby, ON L3M 4E7
Want to know what your home might be worth? Contact us for a FREE valuation!

Our team is ready to help you sell your home for the highest possible price ASAP
Key Details
Sold Price $5,850,000
Property Type Single Family Home
Sub Type Single Family Residence
Listing Status Sold
Purchase Type For Sale
Square Footage 16,702 sqft
Price per Sqft $350
MLS Listing ID 40398748
Sold Date 06/07/23
Style Two Story
Bedrooms 8
Full Baths 5
Half Baths 1
Abv Grd Liv Area 16,702
Originating Board Niagara
Annual Tax Amount $19,452
Property Description
Breathtaking property, perched majestically on the edge of the Niagara Escarpment overlooking Grimsby, Lake Ontario and views of the GTA skyline. This 23 acre site is home to a stately 16,000 square foot regal manor, offering high quality finishes and versatility throughout. Perfectly set as a multi-generational home or a legacy property for generations to come. Featuring scenic overlooks, private trails, campsites, a pond, a tennis court, beach volleyball court, and even a hidden swimming pool. There is also a multi-functional separate building with a commercial kitchen and sound stage - perfect for hosting special events! All that you need is here: bedrooms, bathrooms, formal dining room, main floor primary suite, large social areas, huge eat-in kitchen and pantry, office, garage, and so much more. Make this Your Niagara Home!
Location
Province ON
County Niagara
Area Grimsby
Zoning EP
Direction Mountain St south up the escarpment to Ridge Rd W; or Woolverton up the escarpment to Ridge Rd W.
Rooms
Basement Partial, Unfinished
Kitchen 1
Interior
Interior Features Auto Garage Door Remote(s), In-Law Floorplan
Heating Forced Air, Natural Gas
Cooling Central Air
Fireplaces Number 4
Fireplaces Type Gas
Fireplace Yes
Appliance Dishwasher, Dryer, Gas Oven/Range, Gas Stove, Range Hood, Refrigerator, Washer, Wine Cooler
Exterior
Exterior Feature Balcony
Garage Attached Garage, Detached Garage, Garage Door Opener, Asphalt, Circular
Garage Spaces 4.0
Pool Indoor
Waterfront No
View Y/N true
View City, Creek/Stream, Forest, Lake, Panoramic, Ridge, Valley
Roof Type Membrane, Tile
Lot Frontage 520.81
Lot Depth 1125.0
Parking Type Attached Garage, Detached Garage, Garage Door Opener, Asphalt, Circular
Garage Yes
Building
Lot Description Rural, Greenbelt, Highway Access, Hobby Farm, Major Highway, Place of Worship, Quiet Area, Shopping Nearby, View from Escarpment
Faces Mountain St south up the escarpment to Ridge Rd W; or Woolverton up the escarpment to Ridge Rd W.
Foundation Concrete Block
Sewer Septic Tank
Water Cistern
Architectural Style Two Story
Structure Type Brick
New Construction No
Others
Senior Community false
Tax ID 460410164
Ownership Freehold/None
Read Less
GET MORE INFORMATION





