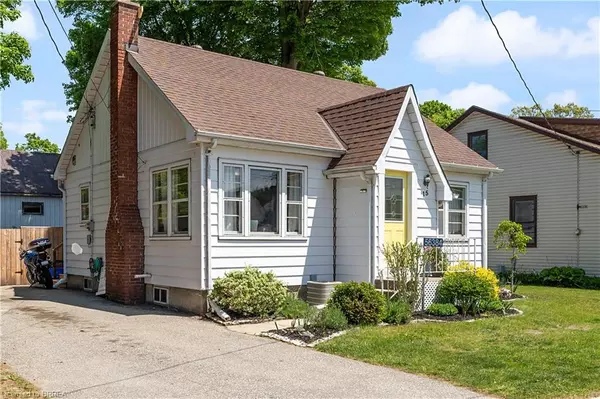For more information regarding the value of a property, please contact us for a free consultation.
56384 Heritage Line Straffordville, ON N0J 1Y0
Want to know what your home might be worth? Contact us for a FREE valuation!

Our team is ready to help you sell your home for the highest possible price ASAP
Key Details
Sold Price $460,000
Property Type Single Family Home
Sub Type Single Family Residence
Listing Status Sold
Purchase Type For Sale
Square Footage 1,166 sqft
Price per Sqft $394
MLS Listing ID 40423995
Sold Date 06/07/23
Style 1.5 Storey
Bedrooms 3
Full Baths 2
Abv Grd Liv Area 1,546
Originating Board Brantford
Annual Tax Amount $2,078
Property Description
Introducing 56384 Heritage Line, a delightful home located in the quaint hamlet of Straffordville, Ontario. This fully finished, one and a half story detached home offers ample space for comfortable living. Boasting 3 bedrooms and 2 bathrooms, it caters to the needs of every family member. The large primary suite encompasses the entire second floor and comprises a spacious bedroom, a 3-piece bathroom with a rejuvenating Jacuzzi tub, and a walk-in closet.
On the main floor, you'll discover a bright and airy living room adorned with oversized corner windows, bathing the space in natural light. The kitchen, featuring white cabinets, exudes a fresh ambiance with new countertops. A pass-through/breakfast bar seamlessly connects the kitchen to the cozy dining area, which overlooks the charming rear yard. Additionally, two more bedrooms and a 3-piece bathroom can be found on the main level.
The finished basement presents an impressive recreation room, offering abundant space for recreational activities or musical pursuits. Built-in shelving and an electric fireplace create an eye-catching focal point. Step outside onto the generous elevated deck, overlooking the fully fenced rear yard. Surrounding the lush lawns, raised garden beds have been thoughtfully planted with herbs and vegetables, while three fruit-bearing trees grace the landscape, offering a delightful harvest in the fall.
Escape to the serene town of Straffordville and let yourself be captivated by the allure of this charming property.
Location
Province ON
County Elgin
Area Bayham
Zoning R1
Direction South on Plank Road, then left onto Heritage Line. House on north side, look for sign.
Rooms
Other Rooms Shed(s)
Basement Full, Partially Finished, Sump Pump
Kitchen 1
Interior
Interior Features High Speed Internet
Heating Forced Air, Natural Gas
Cooling Central Air
Fireplaces Number 1
Fireplaces Type Electric
Fireplace Yes
Appliance Water Softener, Dishwasher, Dryer, Washer
Laundry In Basement
Exterior
Exterior Feature Landscaped
Parking Features Asphalt
Pool None
Utilities Available Electricity Connected, Garbage/Sanitary Collection, Natural Gas Connected, Recycling Pickup
View Y/N true
View Garden
Roof Type Asphalt Shing
Street Surface Paved
Porch Deck
Lot Frontage 43.0
Lot Depth 83.0
Garage No
Building
Lot Description Urban, Rectangular, Landscaped, Library, Park, Place of Worship, Playground Nearby, Rec./Community Centre, School Bus Route, Schools, Shopping Nearby
Faces South on Plank Road, then left onto Heritage Line. House on north side, look for sign.
Foundation Poured Concrete
Sewer Sewer (Municipal)
Water Sandpoint Well
Architectural Style 1.5 Storey
Structure Type Aluminum Siding
New Construction No
Schools
Elementary Schools Straffordville Public School
High Schools East Elgin Secondary School
Others
Senior Community false
Tax ID 353360279
Ownership Freehold/None
Read Less




