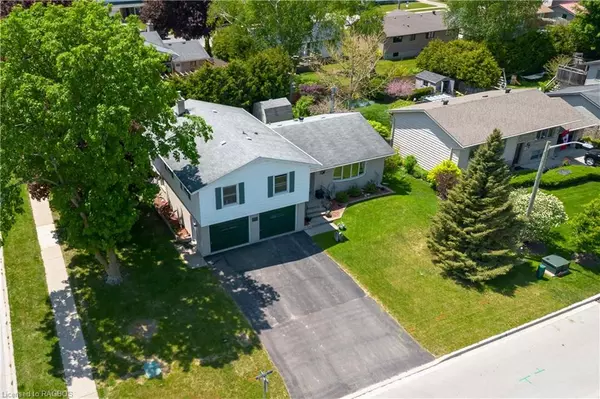For more information regarding the value of a property, please contact us for a free consultation.
694 Orchard Drive Port Elgin, ON N0H 2C3
Want to know what your home might be worth? Contact us for a FREE valuation!

Our team is ready to help you sell your home for the highest possible price ASAP
Key Details
Sold Price $542,000
Property Type Single Family Home
Sub Type Single Family Residence
Listing Status Sold
Purchase Type For Sale
Square Footage 2,080 sqft
Price per Sqft $260
MLS Listing ID 40423750
Sold Date 06/07/23
Style Sidesplit
Bedrooms 3
Full Baths 1
Half Baths 2
Abv Grd Liv Area 2,580
Originating Board Grey Bruce Owen Sound
Annual Tax Amount $3,430
Property Description
Welcome to your dream home in this highly sought-after neighbourhood of Port Elgin! This spacious 4-level sidesplit offers everything you need and more. Located in a desirable area, this home is centrally situated, close to the rail trail, Northport Elementary, and Saugeen District Senior School. Plus, you'll be just a short walk away from the New Aquatic Centre in February 2025, making it convenient for you and your family to enjoy recreational activities. The main level foyer leads to a cozy living room, a formal dining room, and an updated eat-in kitchen. The kitchen opens to the lower level family room, where you'll find a warm and inviting atmosphere complete with gas fireplace. The walk-out access to the rear fenced yard makes it easy to enjoy outdoor living and entertain guests. The uppermost level features 3 generous sized bedrooms plus an office, an updated 4-pc bathroom, a 2 pc primary ensuite, and a walk-in closet. You'll have plenty of space to relax and unwind. Convenience is key, and this home delivers. The lower level also offers a laundry room, a convenient 2-piece powder room, and inside access to the double car garage and workshop. Storage will never be an issue with the finished basement level, which includes a double rec room and small hobby room, providing endless possibilities for your family's enjoyment. Rest assured that this home has been well-maintained with over 30 years of ownership. You can move in with confidence, knowing that this property has been cherished and cared for by its current owners. Don't miss out on this incredible opportunity to make this house your home. With its prime location, spacious layout, and thoughtful features, it's the perfect choice for a growing family. Schedule a viewing today.
Location
Province ON
County Bruce
Area 4 - Saugeen Shores
Zoning R1
Direction From Hwy 21 go East on River Street, North on Wellington to Orchard. Turn right on Orchard and property is on the east end of the street on the corner.
Rooms
Basement Partial, Partially Finished
Kitchen 1
Interior
Interior Features Ceiling Fan(s)
Heating Baseboard, Electric, Fireplace-Gas
Cooling None
Fireplaces Number 1
Fireplaces Type Family Room
Fireplace Yes
Window Features Window Coverings
Appliance Dishwasher, Refrigerator, Stove
Laundry Laundry Chute, Lower Level
Exterior
Exterior Feature Landscaped, Year Round Living
Parking Features Attached Garage, Garage Door Opener, Built-In, Asphalt
Garage Spaces 2.0
Fence Fence - Partial
Utilities Available Electricity Connected, Fibre Optics, Garbage/Sanitary Collection, Natural Gas Connected, Recycling Pickup, Street Lights, Phone Connected
Roof Type Asphalt Shing
Street Surface Paved
Lot Frontage 80.0
Lot Depth 103.0
Garage Yes
Building
Lot Description Urban, Rectangular, Ample Parking, Corner Lot, Dog Park, City Lot, Near Golf Course, Hospital, Landscaped, Library, Marina, Park, Place of Worship, Playground Nearby, Schools
Faces From Hwy 21 go East on River Street, North on Wellington to Orchard. Turn right on Orchard and property is on the east end of the street on the corner.
Foundation Block
Sewer Sewer (Municipal)
Water Municipal-Metered
Architectural Style Sidesplit
Structure Type Brick, Block, Vinyl Siding
New Construction No
Schools
Elementary Schools Northport Elementary School, Saint Joseph'S Elementary School, École Port Elgin Saugeen Central School
High Schools Saugeen District Secondary School, Saint Mary'S High School
Others
Senior Community false
Tax ID 332480764
Ownership Freehold/None
Read Less




