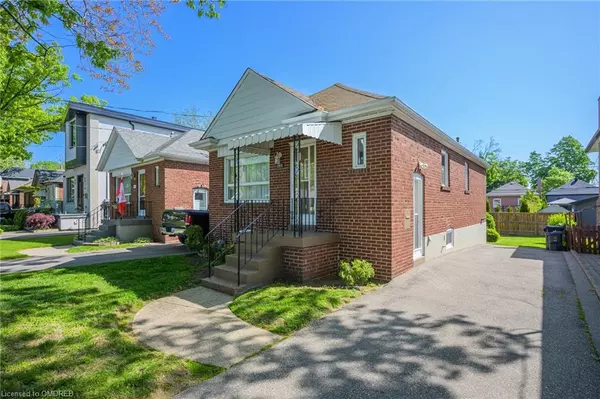For more information regarding the value of a property, please contact us for a free consultation.
197 Alderbrae Avenue Etobicoke, ON M8W 4K4
Want to know what your home might be worth? Contact us for a FREE valuation!

Our team is ready to help you sell your home for the highest possible price ASAP
Key Details
Sold Price $1,069,800
Property Type Single Family Home
Sub Type Single Family Residence
Listing Status Sold
Purchase Type For Sale
Square Footage 701 sqft
Price per Sqft $1,526
MLS Listing ID 40423205
Sold Date 06/05/23
Style Bungalow
Bedrooms 2
Full Baths 1
Abv Grd Liv Area 701
Originating Board Oakville
Year Built 1950
Annual Tax Amount $3,576
Property Description
An incredible opportunity in a desirable revitalized neighborhood. A solid 2-bed bungalow nestled on a quiet street. A spacious unfinished basement offers development potential for in-law suite or further living. This property provides endless possibilities for customization & expansion. Come & check out the neighborhood & see how it is changing – in a good way. Immaculately maintained by the same caring owners since 1965, this home exudes a sense of pride. The living area w hardwoods & large windows fills the space with natural light. The kitchen provides a great footprint for things to come. Unlimited potential in the basement presenting opportunities with separate entrance & 7 1/2’ ceilings. It’s coffee time on the back deck overlooking the beautiful backyard oasis that has been meticulously maintained. Hosting a BBQ’? Or simply enjoying a quiet evening, this tranquil space provides the perfect backdrop for relaxation. 3-car parking, a family-friendly neighborhood, close to schools, shopping, & major highways. Enjoy the benefits of living in a quiet community while still having easy access to all the amenities and services you need. Don’t miss out on this one!
Location
Province ON
County Toronto
Area Tw06 - Toronto West
Zoning RM(u3*18)
Direction Brown's Line to Valermo Dr to Alderbrae Ave
Rooms
Basement Development Potential, Full, Unfinished
Kitchen 1
Interior
Interior Features In-law Capability, Water Meter
Heating Forced Air, Natural Gas
Cooling Central Air
Fireplace No
Appliance Dryer, Range Hood, Refrigerator, Stove, Washer
Laundry In-Suite, Lower Level
Exterior
Exterior Feature Awning(s), Landscaped
Garage Asphalt
Pool None
Waterfront No
Roof Type Asphalt Shing
Porch Deck, Porch
Lot Frontage 32.0
Lot Depth 103.0
Parking Type Asphalt
Garage No
Building
Lot Description Urban, Arts Centre, Near Golf Course, Hospital, Major Highway, Park, Place of Worship, Public Transit, Quiet Area, Schools, Shopping Nearby
Faces Brown's Line to Valermo Dr to Alderbrae Ave
Foundation Concrete Block
Sewer Sewer (Municipal)
Water Municipal-Metered
Architectural Style Bungalow
Structure Type Brick
New Construction No
Schools
Elementary Schools St Ambrose Cs; Sir Adam Beck
High Schools Cawthra Park Secondary; Father John Redmond
Others
Senior Community false
Tax ID 075810283
Ownership Freehold/None
Read Less
GET MORE INFORMATION





