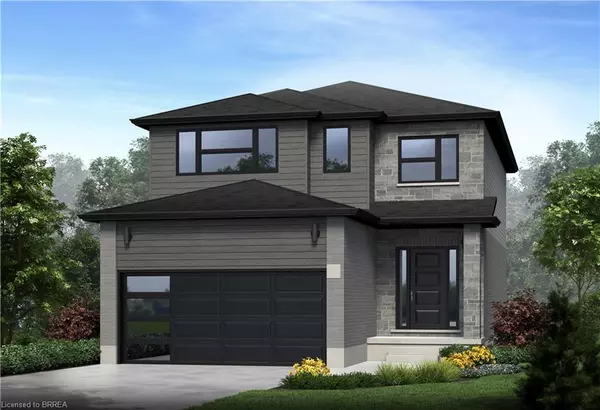For more information regarding the value of a property, please contact us for a free consultation.
3121 Turner Crescent London, ON N6M 0B1
Want to know what your home might be worth? Contact us for a FREE valuation!

Our team is ready to help you sell your home for the highest possible price ASAP
Key Details
Sold Price $864,900
Property Type Single Family Home
Sub Type Single Family Residence
Listing Status Sold
Purchase Type For Sale
Square Footage 2,115 sqft
Price per Sqft $408
MLS Listing ID 40417435
Sold Date 06/07/23
Style Two Story
Bedrooms 4
Full Baths 2
Half Baths 1
Abv Grd Liv Area 2,115
Originating Board Brantford
Property Description
Welcome to the beautifully upgraded Turlington model, soon to-be-built by Grandview Homes in desirable South London. This 2,115 square foot 2-storey home features 4 bedrooms, 2.5 bathrooms & open-concept main- floor living. Perfect for the growing family! The carpet-free main floor boasts 9' ceilings, a mudroom featuring inside-entry from the garage & an impressively upgraded kitchen. This modern kitchen features quartz countertop & island, upgraded cabinetry & lighting and a chimney-style range hood. An elegant oak hardwood staircase carries you to the expertly-designed second floor. The primary retreat includes a walk-in closet, a separate linen closet & a private ensuite. The second floor continues to offer 3 additional great sized bedrooms, an additional linen closet and another full 4-piece bathroom. The home's impressive exterior combines contemporary design & clean lines for a wonderfully modern style. With plenty of builder upgrades at an affordable price point, this is your opportunity to own a custom, newly built home in the beautiful city of London, Ontario. Sod & asphalt base included. **Additional lots/models available** The actual lot 25 house may vary in colour and door styles/garage orientation – this is an artist rendering and may vary from as built.
Location
Province ON
County Middlesex
Area South
Zoning R1-3(12)
Direction East on Bradley from Highbury, left on Meadowgate. Right on Asima, right on Turner.
Rooms
Basement Full, Unfinished
Kitchen 1
Interior
Heating Forced Air, Natural Gas
Cooling Central Air
Fireplace No
Appliance Water Heater, Range Hood
Exterior
Parking Features Attached Garage
Garage Spaces 2.0
Roof Type Asphalt Shing
Lot Frontage 36.0
Lot Depth 105.0
Garage Yes
Building
Lot Description Urban, Rectangular, Airport, Near Golf Course, Highway Access, Major Highway, Playground Nearby, Public Transit, School Bus Route, Schools
Faces East on Bradley from Highbury, left on Meadowgate. Right on Asima, right on Turner.
Foundation Poured Concrete
Sewer Sewer (Municipal)
Water Municipal
Architectural Style Two Story
Structure Type Stone,Vinyl Siding
New Construction No
Schools
Elementary Schools Summerside P.S., St. Francis
High Schools Clarke Road S.S., Regina Mundi College
Others
Senior Community false
Ownership Freehold/None
Read Less


