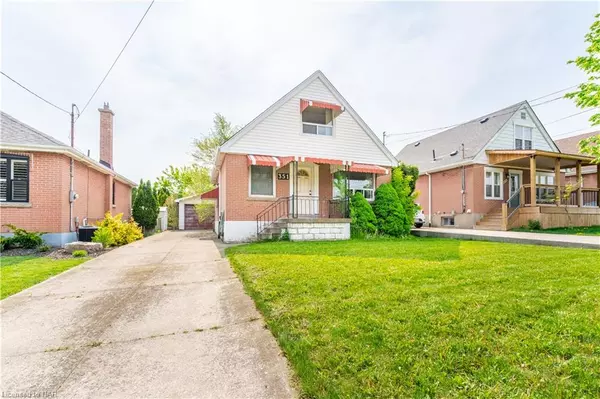For more information regarding the value of a property, please contact us for a free consultation.
351 Arlington Road Hamilton, ON L8K 3K6
Want to know what your home might be worth? Contact us for a FREE valuation!

Our team is ready to help you sell your home for the highest possible price ASAP
Key Details
Sold Price $586,000
Property Type Single Family Home
Sub Type Single Family Residence
Listing Status Sold
Purchase Type For Sale
Square Footage 1,289 sqft
Price per Sqft $454
MLS Listing ID 40424463
Sold Date 06/06/23
Style 1.5 Storey
Bedrooms 3
Full Baths 1
Half Baths 1
Abv Grd Liv Area 1,534
Originating Board Niagara
Year Built 1952
Annual Tax Amount $3,622
Property Description
This charming one and a half storey home is a fantastic opportunity for investors and first-time buyers alike. Nestled in the beautiful neighbourhood of Rosedale, this property offers the perfect blend of affordability and potential.
Featuring 3 bedrooms and 2 bathrooms, this home provides ample space for comfortable living. While the interior may require some cosmetic updates, rest assured that the structure of the house is sound (as per the attached full home inspection). With a little love and personal touches, you can transform this diamond in the rough into your dream home.
Don't miss out on the chance to own a piece of Rosedale at an affordable price. With the ability to customize and add your personal touch, this property allows you to create the home you've always envisioned.
Location
Province ON
County Hamilton
Area 24 - Hamilton East
Zoning C
Direction Lawrence to Arlington
Rooms
Basement Full, Partially Finished
Kitchen 1
Interior
Interior Features In-law Capability
Heating Forced Air
Cooling None
Fireplace No
Window Features Window Coverings
Appliance Dryer, Refrigerator, Stove, Washer
Exterior
Parking Features Detached Garage
Garage Spaces 1.0
Roof Type Asphalt Shing
Lot Frontage 42.0
Lot Depth 99.0
Garage Yes
Building
Lot Description Urban, Highway Access, Public Transit, Schools
Faces Lawrence to Arlington
Foundation Concrete Perimeter
Sewer Sewer (Municipal)
Water Municipal
Architectural Style 1.5 Storey
Structure Type Brick, Vinyl Siding
New Construction No
Others
Senior Community false
Tax ID 172760076
Ownership Freehold/None
Read Less




