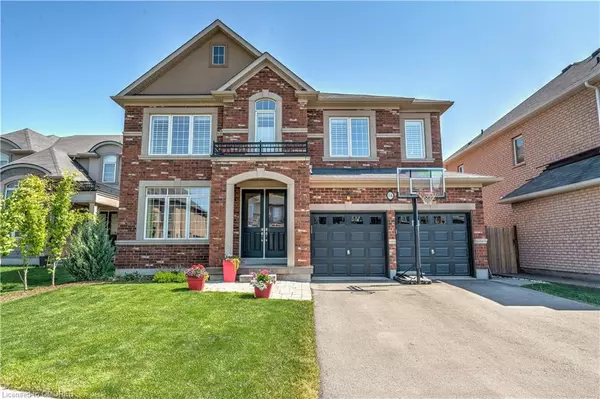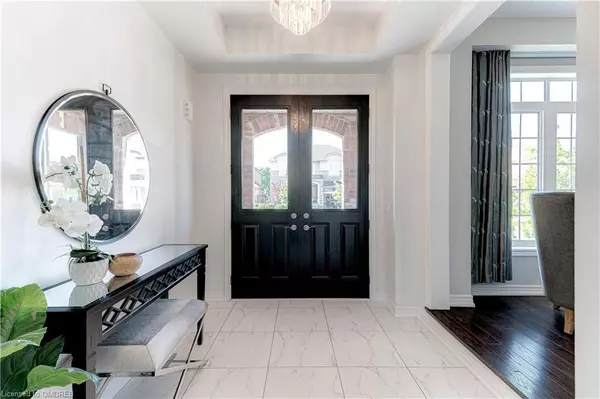For more information regarding the value of a property, please contact us for a free consultation.
54 Woodhouse Street Hamilton, ON L9K 0H3
Want to know what your home might be worth? Contact us for a FREE valuation!

Our team is ready to help you sell your home for the highest possible price ASAP
Key Details
Sold Price $1,625,000
Property Type Single Family Home
Sub Type Single Family Residence
Listing Status Sold
Purchase Type For Sale
Square Footage 3,019 sqft
Price per Sqft $538
MLS Listing ID 40419959
Sold Date 06/04/23
Style Two Story
Bedrooms 4
Full Baths 4
Half Baths 1
Abv Grd Liv Area 3,019
Originating Board Oakville
Annual Tax Amount $6,850
Property Description
The one you have been waiting for is here! Situated on a premium lot in a highly desirable pocket of Meadowlands, this gorgeous open concept upgraded family home has it all with its exceptional indoor/outdoor spaces. Original owner, immaculate with a spacious floor plan flooded with natural light, 9 'ceilings, neutral decor and tastefully upgraded. Indulge in the custom chef's kitchen boasting a Bertazzoni gas range with double oven imported from Italy, generous counter/storage space, built-in beverage fridge, new Bosch built-in dishwasher and Fisher & Paykel fridge. Large quartz island breakfast bar and breakfast area with patio access overlooks the great room. Hardwood flooring t/o, pot lights, California shutters, custom built-in shelving and gas f/p in great room, convenient mud room with bench/cubbies & hooks plus large coat closet, separate side entrance, inside garage entry and adjacent to 2 pc powder room.Ideal main floor office/den for work at home. Unwind in the primary retreat offering sitting area, custom oversized walk-in closet, spa ensuite with generous glass shower, double sinks, soaker tub. 2nd bedroom with ensuite. Additional 2 bedrooms share adjoining Jack & Jill bath. Large bright laundry room with storage completes this level. Lower level includes family size rec room with gas f/p, 4 pc bath & utility room. Stunning and private south exposure backyard oasis is complete with inground salt water pool, water fall, maintenance free landscaping,outdoor bar and several entertaining areas including a charming pergola. Perfect for summertime enjoyment. Turnkey Rosehaven quality built home situated within walking distance to highly rated schools, parks,minutes to major highways, shopping and charming downtown Ancaster. An incredible family home.
Location
Province ON
County Hamilton
Area 42 - Ancaster
Zoning R5-525
Direction Raymond - Sutherland - Woodhouse
Rooms
Basement Full, Partially Finished
Kitchen 1
Interior
Heating Forced Air, Natural Gas
Cooling Central Air
Fireplaces Number 2
Fireplaces Type Gas
Fireplace Yes
Appliance Bar Fridge, Built-in Microwave, Dishwasher, Dryer, Range Hood, Refrigerator, Washer
Laundry Upper Level
Exterior
Parking Features Attached Garage, Garage Door Opener
Garage Spaces 2.0
Pool In Ground, Salt Water
Roof Type Asphalt Shing
Lot Frontage 52.79
Lot Depth 119.03
Garage Yes
Building
Lot Description Urban, Greenbelt, Highway Access, Park, Ravine, Schools, Shopping Nearby
Faces Raymond - Sutherland - Woodhouse
Foundation Concrete Perimeter
Sewer Sewer (Municipal)
Water Municipal
Architectural Style Two Story
Structure Type Brick
New Construction No
Others
Senior Community false
Tax ID 175654200
Ownership Freehold/None
Read Less




