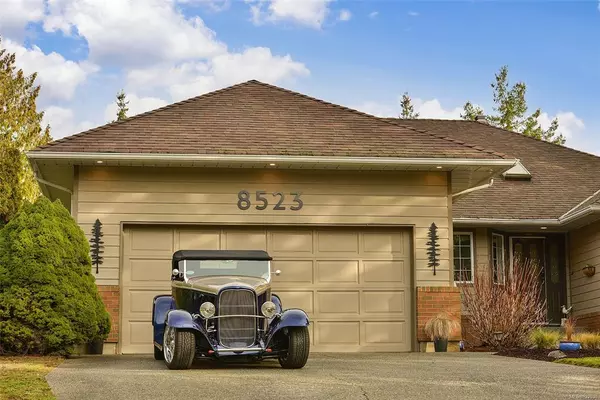For more information regarding the value of a property, please contact us for a free consultation.
8523 TRIBUNE Terr North Saanich, BC V8L 5B6
Want to know what your home might be worth? Contact us for a FREE valuation!

Our team is ready to help you sell your home for the highest possible price ASAP
Key Details
Sold Price $1,570,000
Property Type Single Family Home
Sub Type Single Family Detached
Listing Status Sold
Purchase Type For Sale
Square Footage 3,405 sqft
Price per Sqft $461
MLS Listing ID 922030
Sold Date 06/07/23
Style Main Level Entry with Lower Level(s)
Bedrooms 5
Rental Info Unrestricted
Year Built 1987
Annual Tax Amount $3,982
Tax Year 2022
Lot Size 0.350 Acres
Acres 0.35
Property Description
Located at the end of a quiet cul de sac in beautiful Dean Park Estates, this remarkable home offers ocean views overlooking Island View Beach, lots of privacy & hard to find one level living. Flexible floorplan boasts 3400+sf of existing living space + over 1100 unfin sf, offering room to expand & add value. Main floor features a beautifully renovated chef's kitchen w/ big island, master suite w/ spa like ensuite bath & walk in closet, office, living room, family room w/cozy fireplace, nook, dining room, main bath, 2 add'l beds, laundry, 2 car garage & large deck, perfect for summer BBQ’s. The lower level features a walk out basement w/ 3rd bath, laundry, 2 more beds, sun room, rec room & tons of unfin space to grow. Already plumbed for 2nd kitchen! Lots of driveway & street parking for guests. Amazing location, just mins to Panorama rec, ice rink, swimming pool, gym, parks, sport courts, waterpark, schools, golf, international airport, BC Ferries, Sidney's shops & Lochside oceanfront
Location
Province BC
County Capital Regional District
Area Ns Dean Park
Direction West
Rooms
Basement Full, Partially Finished, Walk-Out Access
Main Level Bedrooms 3
Kitchen 1
Interior
Interior Features Dining Room
Heating Baseboard, Electric, Propane, Wood, Mixed
Cooling None
Fireplaces Number 2
Fireplaces Type Family Room, Propane, Recreation Room, Wood Burning
Fireplace 1
Window Features Insulated Windows
Appliance Dishwasher, F/S/W/D
Laundry In Unit
Exterior
Exterior Feature Balcony, Balcony/Patio
Garage Spaces 2.0
Utilities Available Garbage, Recycling, Underground Utilities
View Y/N 1
View Valley, Ocean
Roof Type Fibreglass Shingle
Handicap Access Primary Bedroom on Main
Total Parking Spaces 2
Building
Lot Description Cul-de-sac, Irregular Lot, Private
Building Description Brick,Frame Wood,Insulation: Ceiling,Insulation: Walls,Wood, Main Level Entry with Lower Level(s)
Faces West
Foundation Poured Concrete
Sewer Sewer Connected
Water Municipal
Architectural Style Contemporary
Structure Type Brick,Frame Wood,Insulation: Ceiling,Insulation: Walls,Wood
Others
Tax ID 007-506-562
Ownership Freehold
Pets Description Aquariums, Birds, Caged Mammals, Cats, Dogs
Read Less
Bought with Royal LePage Coast Capital - Chatterton
GET MORE INFORMATION





