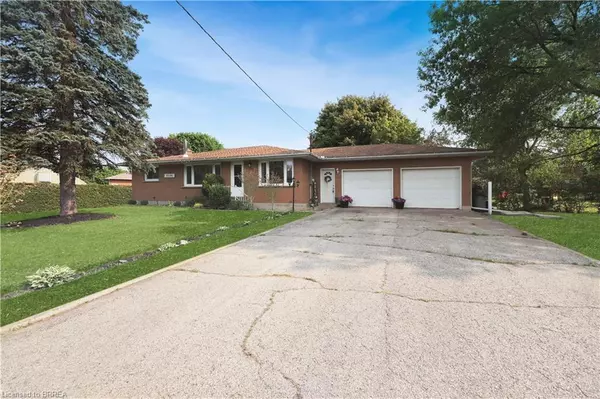For more information regarding the value of a property, please contact us for a free consultation.
29 Hillside Avenue Delhi, ON N4B 1Y4
Want to know what your home might be worth? Contact us for a FREE valuation!

Our team is ready to help you sell your home for the highest possible price ASAP
Key Details
Sold Price $535,000
Property Type Single Family Home
Sub Type Single Family Residence
Listing Status Sold
Purchase Type For Sale
Square Footage 1,386 sqft
Price per Sqft $386
MLS Listing ID 40424567
Sold Date 06/06/23
Style Bungalow
Bedrooms 4
Full Baths 1
Abv Grd Liv Area 1,386
Originating Board Brantford
Year Built 1964
Annual Tax Amount $3,206
Property Description
Welcome to this charming brick bungalow located on a spacious, pie-shaped lot, on the quietest street imaginable. A standout feature is the 2-car gas-heated garage, providing ample space for your vehicles and storage needs. Upon entering, you'll be greeted by a bright and inviting atmosphere. The main floor boasts 3 generously sized bedrooms and a spacious living room, perfect for relaxation and entertaining. The large windows fill the rooms with natural light, creating a warm and welcoming ambiance. The kitchen is a focal point of the home, offering a delightful view of the backyard, allowing you to keep an eye on the kids as they play. The kitchen itself is equipped with a gas stove, providing an excellent cooking experience for the culinary enthusiasts. Convenience and versatility are key features of this property. The side breezeway provides easy access to the basement, offering the potential to create a rental suite. With its high ceiling height and the inclusion of a gas dryer, the basement presents an ideal space for additional living quarters or a source of rental income. Practical amenities such as central vacuuming system and a new furnace installed in 2020 ensure comfort and efficiency throughout the year. Additionally, two sheds are included in the backyard, providing extra storage space for your outdoor equipment and tools.
Location
Province ON
County Norfolk
Area Delhi
Zoning R1-A
Direction OFF TALBOT ROAD OFF BIG CREEK DR
Rooms
Basement Full, Partially Finished
Kitchen 1
Interior
Interior Features Auto Garage Door Remote(s), Central Vacuum, In-law Capability
Heating Forced Air, Natural Gas
Cooling Central Air
Fireplace No
Exterior
Garage Attached Garage
Garage Spaces 2.0
Waterfront No
Roof Type Asphalt Shing
Lot Frontage 161.0
Garage Yes
Building
Lot Description Urban, Other
Faces OFF TALBOT ROAD OFF BIG CREEK DR
Foundation Block
Sewer Septic Tank
Water Municipal
Architectural Style Bungalow
Structure Type Brick
New Construction No
Others
Senior Community false
Tax ID 501570194
Ownership Freehold/None
Read Less
GET MORE INFORMATION





