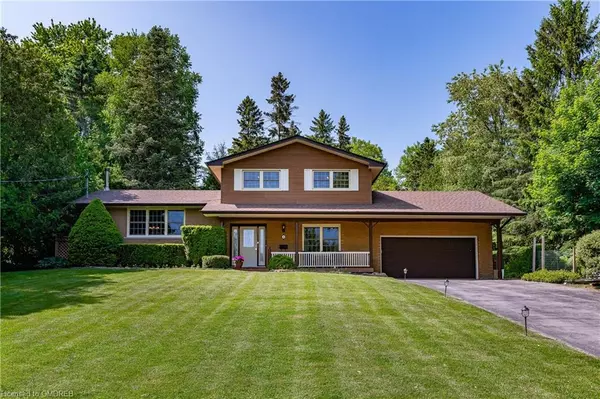For more information regarding the value of a property, please contact us for a free consultation.
3 Valleydale Court Dundas, ON L9H 4Z7
Want to know what your home might be worth? Contact us for a FREE valuation!

Our team is ready to help you sell your home for the highest possible price ASAP
Key Details
Sold Price $1,320,000
Property Type Single Family Home
Sub Type Single Family Residence
Listing Status Sold
Purchase Type For Sale
Square Footage 2,035 sqft
Price per Sqft $648
MLS Listing ID 40429769
Sold Date 06/04/23
Style Sidesplit
Bedrooms 4
Full Baths 1
Half Baths 1
Abv Grd Liv Area 2,744
Originating Board Oakville
Year Built 1965
Annual Tax Amount $6,120
Property Description
Introducing a spectacular private oasis in Dundas! Tucked away on a serene cul-de-sac, this charming family home features a refreshing pool on over ½ an acre. Be prepared for backyard BBQs and pool parties all summer long. With 4 bedrooms 2035 sq ft plus a fully finished recreation room with ample storage offers all the space a family needs. Standout features include an oversized double garage with its own electrical panel and electric staircase lift to the loft area, ideal for mechanics, hobbyists or car enthusiasts. The driveway accommodates up to 12 cars. Inside, a bright foyer leads to a spacious main-floor office/bedroom and a welcoming family room with a gas fireplace and scenic views of the backyard and pool. The updated kitchen with an island and eat-in area offers an abundance of cabinetry with under-cabinet lighting. The living room flows seamlessly into the dining room, perfect for entertaining. Upstairs, discover three spacious bedrooms and a spa-like bathroom with jetted tub and oversized shower. This is a carpet-free home. Solid hardwood and tile floors throughout. Surrounded by natural beauty, this location is a paradise for outdoor enthusiasts, with waterfalls and conservation areas close by. Enjoy the tranquillity of country living while having easy access to city amenities, just a 5-minute drive to Waterdown or downtown Dundas for shopping, schools, parks, and restaurants. Escape the city's hustle and embrace the serenity of this exceptional family home. Don't miss out on this remarkable opportunity. Your dream home awaits!
Location
Province ON
County Hamilton
Area 43 - Flamborough
Zoning S1
Direction Hwy #8 to Rosebough St. to Valleydale Crt.
Rooms
Other Rooms Shed(s), Storage
Basement Full, Finished
Kitchen 1
Interior
Interior Features Auto Garage Door Remote(s), Built-In Appliances, Ceiling Fan(s)
Heating Gas Hot Water
Cooling Ductless, Wall Unit(s)
Fireplaces Number 2
Fireplaces Type Family Room, Gas
Fireplace Yes
Appliance Range, Oven, Water Softener
Laundry In Basement
Exterior
Parking Features Attached Garage
Garage Spaces 2.0
Pool On Ground
Utilities Available Natural Gas Connected
Roof Type Asphalt Shing
Porch Patio
Lot Frontage 110.0
Lot Depth 200.0
Garage Yes
Building
Lot Description Rural, Irregular Lot, Cul-De-Sac, Near Golf Course, Greenbelt, Hospital, Landscaped, Park, Playground Nearby, Schools, Shopping Nearby
Faces Hwy #8 to Rosebough St. to Valleydale Crt.
Foundation Concrete Block
Sewer Septic Tank
Water Dug Well
Architectural Style Sidesplit
Structure Type Vinyl Siding
New Construction No
Schools
Elementary Schools Greensville
High Schools Dvss, St. Mary'S
Others
Senior Community false
Ownership Freehold/None
Read Less
GET MORE INFORMATION





