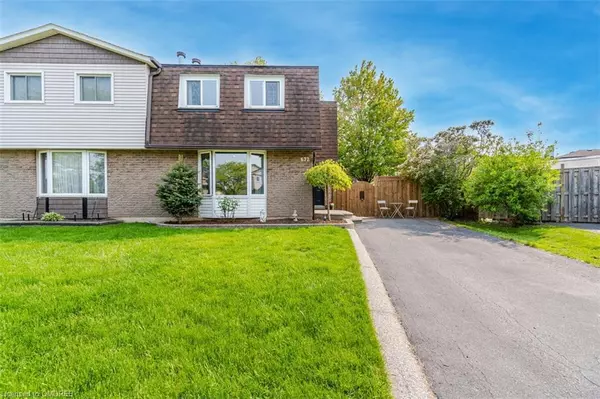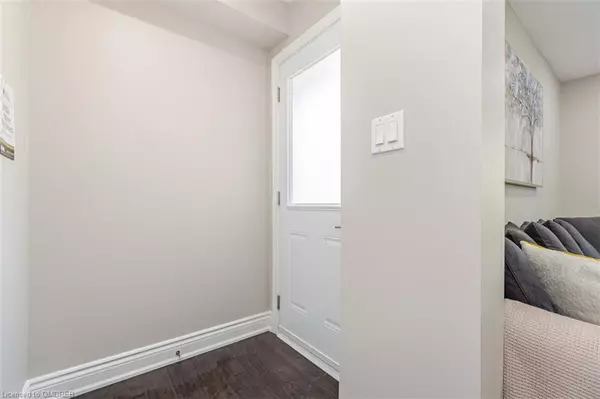For more information regarding the value of a property, please contact us for a free consultation.
672 Mccoll Court Milton, ON L9T 4C1
Want to know what your home might be worth? Contact us for a FREE valuation!

Our team is ready to help you sell your home for the highest possible price ASAP
Key Details
Sold Price $1,068,000
Property Type Single Family Home
Sub Type Single Family Residence
Listing Status Sold
Purchase Type For Sale
Square Footage 1,409 sqft
Price per Sqft $757
MLS Listing ID 40424919
Sold Date 06/02/23
Style Two Story
Bedrooms 4
Full Baths 2
Half Baths 1
Abv Grd Liv Area 2,059
Originating Board Oakville
Annual Tax Amount $3,024
Property Description
Come Home to this Executive Semi Situated on one of the finest Cul De Sac of the Most Sought After Timberlea Community. Pie Shaped pool size lot with Deck, Surrounded with mature trees, extra long driveway have parking for 5 cars.You will be welcomed with aggregate porch&Brand New Fence.Functional Layout Features Great Room w/custom Entertainement unit&Fireplace, Designated Dining room,Open Concept Kitchen with oversize Island for Ample storage,breakfast area.
This Home has been tastefully updated throughout the years.Basement completely redone with bedroom,Custom built closets,3pc bathroom ,Deck, Washer,Dryer(2022).New Furnace&CAC(2021),New Floors, Kitchen Appliances,Custom counters, Entertainment Unit,Floors, Water Softener(2019)
Location
Province ON
County Halton
Area 2 - Milton
Zoning RMD1
Direction Derry Rd. W and Holly Ave.
Rooms
Other Rooms Shed(s)
Basement Full, Finished
Kitchen 1
Interior
Interior Features Central Vacuum, Other
Heating Forced Air, Natural Gas
Cooling Central Air
Fireplace No
Appliance Dishwasher, Dryer, Gas Stove, Microwave, Refrigerator, Stove, Washer
Exterior
Pool None
Roof Type Asphalt Shing
Lot Frontage 26.16
Garage No
Building
Lot Description Urban, Irregular Lot, Hospital, Library, Rec./Community Centre, Schools, Shopping Nearby, Other
Faces Derry Rd. W and Holly Ave.
Foundation Poured Concrete
Sewer Sewer (Municipal)
Water Municipal
Architectural Style Two Story
Structure Type Aluminum Siding, Brick
New Construction No
Others
Senior Community false
Ownership Freehold/None
Read Less




