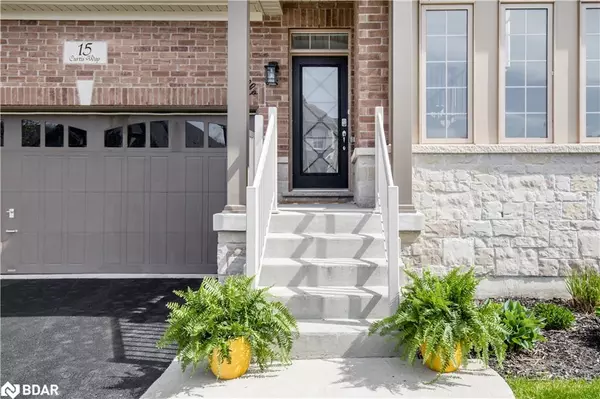For more information regarding the value of a property, please contact us for a free consultation.
15 Curtis Way Springwater, ON L9X 0S7
Want to know what your home might be worth? Contact us for a FREE valuation!

Our team is ready to help you sell your home for the highest possible price ASAP
Key Details
Sold Price $1,300,000
Property Type Single Family Home
Sub Type Single Family Residence
Listing Status Sold
Purchase Type For Sale
Square Footage 2,416 sqft
Price per Sqft $538
MLS Listing ID 40427406
Sold Date 06/05/23
Style Two Story
Bedrooms 5
Full Baths 3
Half Baths 1
Abv Grd Liv Area 3,411
Originating Board Barrie
Annual Tax Amount $4,707
Property Description
Welcome to 15 Curtis Way in the prestigious sought after Stonemanor Woods community. Open concept with thousands in upgrades. Great room with gas fireplace, large bay window. eat-in kitchen with quartz counters, walk-in pantry, island with double sink, shaker cabinets, SS appliances, beverage frig. Mud room with inside garage entry. 5 generous bedrooms. Primary with bay window, walk-in closet plus mirrored closet. 5 piece ensuite, separate glass shower, double sinks, spa tub. Convenient 2nd floor laundry. Fully finished basement hosts rec room with gas fireplace, wet bar, 2 beverage frigs, 5th bedroom, 3 piece bathroom with glass shower, storage room. In-Law potential. Resort style backyard, an entertainers dream with Inground heated salt water pool with deck jets, coloured lighting, hot tub. Large shed with covered picnic/bar area, TV (not included), gas line for BBQ, concreate patios/pool surround, landscaped all on a premium size lot. This home checks all the boxes. Move in ready.
EXTRAS INCLUDE: Surveillances cameras, inground sprinkler system, outdoor and indoor pot lights, fully fenced with decorative gate, beautiful upgraded glass/lead front door, hardwood throughout main and 2nd floor, central vac, central air, water softener, custom security child/pet removable fence for around the pool, hot tub
Location
Province ON
County Simcoe County
Area Springwater
Zoning Res
Direction Dobson/Marks/Curtis Way,
Rooms
Basement Full, Finished, Sump Pump
Kitchen 1
Interior
Interior Features Central Vacuum, Auto Garage Door Remote(s), Ceiling Fan(s), In-law Capability, Wet Bar
Heating Forced Air, Natural Gas
Cooling Central Air
Fireplaces Number 2
Fireplaces Type Family Room, Gas, Recreation Room
Fireplace Yes
Appliance Bar Fridge, Water Softener, Dishwasher, Dryer, Gas Stove, Washer
Laundry Upper Level
Exterior
Parking Features Attached Garage, Garage Door Opener
Garage Spaces 2.0
Roof Type Asphalt Shing
Lot Frontage 35.47
Garage Yes
Building
Lot Description Urban, Pie Shaped Lot, Near Golf Course, Park, Playground Nearby, School Bus Route, Skiing, Trails
Faces Dobson/Marks/Curtis Way,
Foundation Concrete Perimeter
Sewer Sewer (Municipal)
Water Municipal
Architectural Style Two Story
Structure Type Brick, Stone
New Construction No
Others
Senior Community false
Tax ID 583561053
Ownership Freehold/None
Read Less
GET MORE INFORMATION





