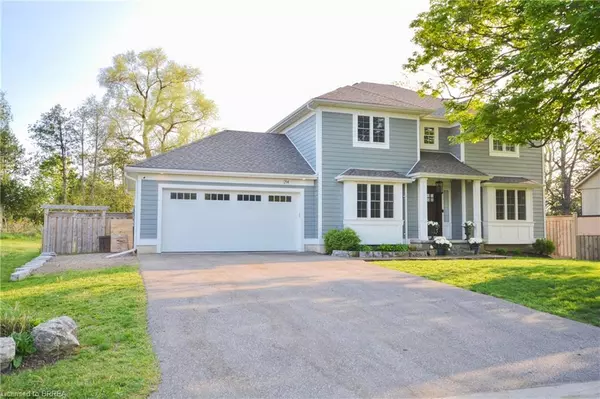For more information regarding the value of a property, please contact us for a free consultation.
214 Ellis Avenue Mount Pleasant, ON N0E 1K0
Want to know what your home might be worth? Contact us for a FREE valuation!

Our team is ready to help you sell your home for the highest possible price ASAP
Key Details
Sold Price $1,265,000
Property Type Single Family Home
Sub Type Single Family Residence
Listing Status Sold
Purchase Type For Sale
Square Footage 2,620 sqft
Price per Sqft $482
MLS Listing ID 40424907
Sold Date 06/02/23
Style Two Story
Bedrooms 5
Full Baths 4
Abv Grd Liv Area 3,380
Originating Board Brantford
Year Built 2018
Annual Tax Amount $6,374
Lot Size 10,585 Sqft
Acres 0.243
Property Description
This one is a show stopper in the Beautiful little village of Mount Pleasant ON. Executive Style Two storey home has been prestigiously finished and Boasts 6 bedrooms and 4 bathrooms. The large front foyer opens up to a bright and spacious great room finished with crown moulding, potlighting, engineered hardwood flooring, and a stylish elongated gas fireplace. Formal Dining room with tray ceiling. The custom kitchen has everything you will need for entertaining and culinary desires including all stainless steel appliances, gas stove, breakfast island (with seating), quartz countertops, crown toppers, subway-tiled backsplash, and over-the-stove pot filler. Mudroom w/b-in cabinetry just off the kitchen accesses the oversized double-car garage. There is a main floor office perfect for the remote worker or 6th bedroom. 3 pc bath on the main floor w/stand up shower. The upper level boasts 4 generous-sized bedrooms and a tastefully decorated laundry room with butcher block counter and cabinetry. The massive principal bedroom offers a walk-in closet and a modern 5 pc ensuite with wicker weave tiles, double vanity, soaker tub, and separate glassed-in shower. Another 5-piece bath is also located on this floor. Wonderfully finished lower level with finished recreation room and upgraded broadloom. 4 pc bathroom w/ floating vanity and subway tiled tub surround. 5th bedroom, wet bar w/dark finished cabinetry and large utility room is perfect for storage. Walk-out patio doors to a spacious covered deck tastefully finished with pine plank ceiling and skylights. Good-sized fenced-in yard with storage shed and man door access to the garage. Built in 2018 this amazing home would be perfect for the growing family!
Location
Province ON
County Brant County
Area 2115 - Sw Rural
Zoning VRI
Direction South on Mount Pleasant Road. Left onto Ellis Avenue. Property is on your right hand side
Rooms
Other Rooms Shed(s)
Basement Full, Finished
Kitchen 1
Interior
Interior Features Auto Garage Door Remote(s), Ceiling Fan(s), Central Vacuum, Wet Bar
Heating Forced Air, Natural Gas
Cooling Central Air
Fireplaces Number 1
Fireplaces Type Gas
Fireplace Yes
Appliance Water Heater Owned, Dishwasher, Dryer, Gas Stove, Range Hood, Refrigerator, Washer
Laundry Laundry Closet
Exterior
Exterior Feature Canopy
Garage Attached Garage, Garage Door Opener, Asphalt
Garage Spaces 2.0
Fence Fence - Partial
Waterfront No
Roof Type Fiberglass
Porch Deck, Porch
Lot Frontage 74.69
Lot Depth 130.51
Parking Type Attached Garage, Garage Door Opener, Asphalt
Garage Yes
Building
Lot Description Rural, Irregular Lot, Park, Place of Worship, Playground Nearby, Quiet Area, Schools
Faces South on Mount Pleasant Road. Left onto Ellis Avenue. Property is on your right hand side
Foundation Poured Concrete
Sewer Septic Tank
Water Municipal
Architectural Style Two Story
Structure Type Hardboard
New Construction No
Others
Senior Community false
Tax ID 320660274
Ownership Freehold/None
Read Less
GET MORE INFORMATION





