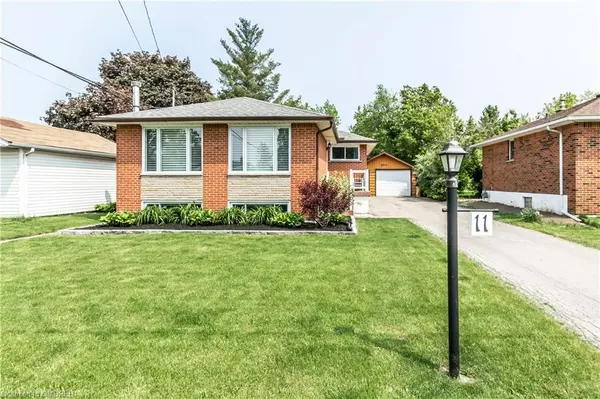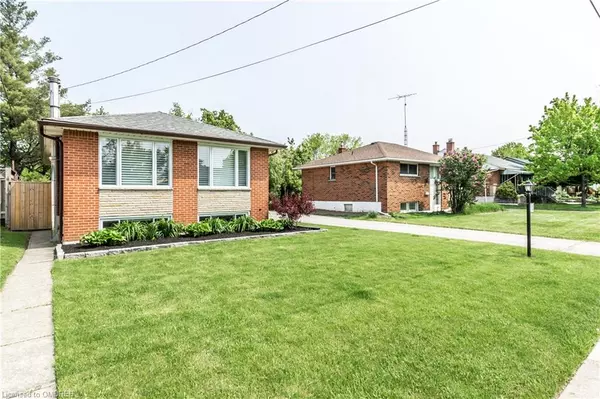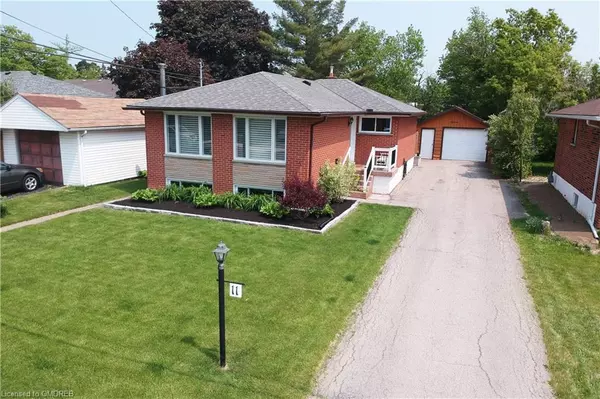For more information regarding the value of a property, please contact us for a free consultation.
11 Hoover Crescent Hamilton, ON L9A 3G9
Want to know what your home might be worth? Contact us for a FREE valuation!

Our team is ready to help you sell your home for the highest possible price ASAP
Key Details
Sold Price $872,000
Property Type Single Family Home
Sub Type Single Family Residence
Listing Status Sold
Purchase Type For Sale
Square Footage 1,054 sqft
Price per Sqft $827
MLS Listing ID 40427550
Sold Date 06/04/23
Style Bungalow
Bedrooms 4
Full Baths 2
Abv Grd Liv Area 1,054
Originating Board Oakville
Annual Tax Amount $4,059
Property Description
Welcome to a remarkable opportunity for homeownership in Hamilton! We are thrilled to present 11 Hoover, a magnificent property that embodies the perfect blend of elegance, comfort, and modern living. Nestled in a sought-after neighborhood, this exceptional residence promises a beautiful lifestyle for its future homeowners. Let's dive into the captivating features that make this property an absolute gem. This newly renovated home features 3 bedrooms on the main floor with plenty of natural light from the large windows. The flooring on the main level has been updated and the newly renovated kitchen has plenty of cabinet space and features that are sure to please. This beautiful bright bungalow is sitting on a big lot where you can enjoy plenty of outdoor space in the backyard on the 2 tiered deck. The basement is a fully separate unit with its own bedroom, living space, bathroom and kitchen that makes for a great in-law suite or potential rental space for extra income.
This home is a must see! Call to book your showing today.
Location
Province ON
County Hamilton
Area 17 - Hamilton Mountain
Zoning R1
Direction Fennell Ave to warren then turn on Welbourn Dr. then turn on hoover Cres
Rooms
Basement Separate Entrance, Full, Finished
Kitchen 2
Interior
Interior Features Other
Heating Forced Air
Cooling Central Air
Fireplace No
Appliance Dishwasher, Dryer, Refrigerator, Washer
Exterior
Parking Features Detached Garage
Garage Spaces 1.0
Roof Type Asphalt Shing
Lot Frontage 50.0
Lot Depth 140.0
Garage Yes
Building
Lot Description Urban, Ample Parking, School Bus Route, Schools, Shopping Nearby
Faces Fennell Ave to warren then turn on Welbourn Dr. then turn on hoover Cres
Foundation Poured Concrete
Sewer Sewer (Municipal)
Water Municipal
Architectural Style Bungalow
Structure Type Brick
New Construction No
Others
Senior Community false
Tax ID 170210108
Ownership Freehold/None
Read Less




