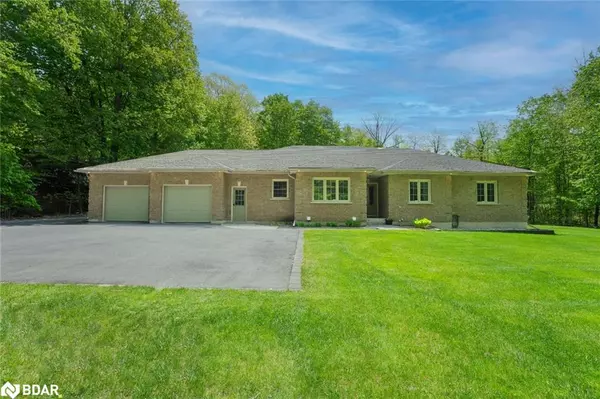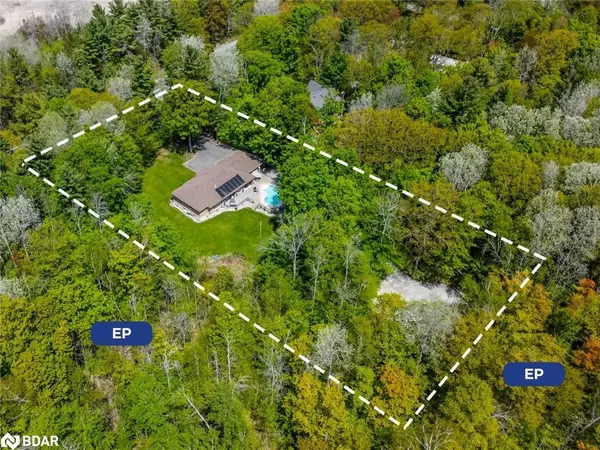For more information regarding the value of a property, please contact us for a free consultation.
1317 Snow Valley Road Springwater, ON L4M 4S5
Want to know what your home might be worth? Contact us for a FREE valuation!

Our team is ready to help you sell your home for the highest possible price ASAP
Key Details
Sold Price $1,400,000
Property Type Single Family Home
Sub Type Single Family Residence
Listing Status Sold
Purchase Type For Sale
Square Footage 1,983 sqft
Price per Sqft $706
MLS Listing ID 40425070
Sold Date 06/01/23
Style Bungalow
Bedrooms 4
Full Baths 3
Half Baths 1
Abv Grd Liv Area 3,966
Originating Board Barrie
Year Built 2004
Annual Tax Amount $4,564
Lot Size 1.040 Acres
Acres 1.04
Property Description
EXCELLENT BUNGALOW FOUND ON A GENEROUS ONE-ACRE LOT IN THE NATURE-FILLED SNOW VALLEY REGION! This admirable family home is perfectly situated on a quiet street & surrounded by environmentally protected land! Appreciate being in close proximity to the well-esteemed Snow Valley Ski Resort, Vespra Hills Golf Club, & the Trans Canada Trail System. You will also be glad to know that Barrie is a mere 5 mins away, providing easy access to schools, shops, restaurants, Hwy 400, & more! Tidy curb appeal welcomes you home to this complete brick bungalow which sits on a generous 1-acre lot! This private & tranquil property is encased in lush greenery & includes an oversized/attached 2-car heated garage & triple-wide driveway with ample parking for boats, RVs, snowmobiles & all your other toys! The sprawling backyard ideally backs onto forest, offering plenty of privacy for relaxing or entertaining! This outdoor back space showcases tons of potential, space to store your boats & RV for free, & an included RV hook-up! Enjoy the inground/saltwater pool, sizeable deck, stone patio area, & included lawn sprinkler system. Upon entry, admire 3966 sq ft of bright & functional living space! The comfortable family room features HW floors, a fireplace, & double glass doors that open to the back deck. The generously-sized kitchen boasts S/S appliances & features a sunlit eat-in space with an additional W/O. Enjoy hosting in the private dining room which is adorned with unified HW, a generous window, & unique tray ceilings. 2 main floor bedrooms are perfect for children & the 4-pc bathroom is great for sharing. The primary suite features a W/I closet, laundry amenities, & a 4-pc ensuite. A powder room & oversized mudroom is also found on the main floor & paired with inside entry from the garage & an exclusive side entrance leading to the fully fin basement with in-law capability. This lower level offers a rec room, living/dining room, kitchenette, bedroom, bonus room, & 3-pc bathroom.
Location
Province ON
County Simcoe County
Area Springwater
Zoning A
Direction Anne St N/Snow Valley Rd
Rooms
Basement Separate Entrance, Full, Finished, Sump Pump
Kitchen 2
Interior
Interior Features Central Vacuum, Auto Garage Door Remote(s), Ceiling Fan(s), In-law Capability
Heating Forced Air, Natural Gas
Cooling Central Air
Fireplaces Number 2
Fireplaces Type Electric, Gas
Fireplace Yes
Appliance Water Heater Owned, Water Softener, Built-in Microwave, Dishwasher, Dryer, Gas Stove, Hot Water Tank Owned, Microwave, Refrigerator, Stove, Washer
Laundry In Bathroom, In-Suite
Exterior
Exterior Feature Landscaped, Lawn Sprinkler System, Privacy, Private Entrance
Parking Features Attached Garage, Garage Door Opener, Heated
Garage Spaces 2.0
Pool In Ground, Salt Water
Roof Type Asphalt Shing
Porch Deck, Patio
Lot Frontage 125.0
Lot Depth 363.02
Garage Yes
Building
Lot Description Rural, Rectangular, Ample Parking, Dog Park, Near Golf Course, Greenbelt, Hospital, Landscaped, Major Highway, Open Spaces, Quiet Area, Rec./Community Centre, School Bus Route, Schools, Shopping Nearby, Skiing, Trails
Faces Anne St N/Snow Valley Rd
Foundation Poured Concrete
Sewer Septic Tank
Water Drilled Well
Architectural Style Bungalow
Structure Type Brick
New Construction No
Schools
Elementary Schools Forest Hill Ps/St. Marguerite D'Youville Elementary Cs
High Schools Eastview Ss/St. Joseph'S Catholic Hs
Others
Senior Community false
Tax ID 583570017
Ownership Freehold/None
Read Less
GET MORE INFORMATION





