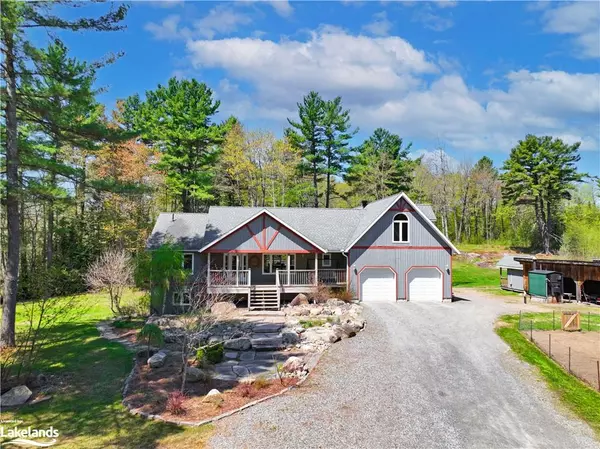For more information regarding the value of a property, please contact us for a free consultation.
1140 Camel Lake Road Muskoka Lakes, ON P1L 1X4
Want to know what your home might be worth? Contact us for a FREE valuation!

Our team is ready to help you sell your home for the highest possible price ASAP
Key Details
Sold Price $1,460,000
Property Type Single Family Home
Sub Type Single Family Residence
Listing Status Sold
Purchase Type For Sale
Square Footage 4,552 sqft
Price per Sqft $320
MLS Listing ID 40398502
Sold Date 06/05/23
Style 1.5 Storey
Bedrooms 6
Full Baths 3
Half Baths 2
Abv Grd Liv Area 4,552
Originating Board The Lakelands
Year Built 2006
Annual Tax Amount $2,824
Lot Size 67.700 Acres
Acres 67.7
Property Description
Hear that? That's the sound of silence on your private, secluded 67.7 acres of mixed hardwood forest. Live among nature with your very own ATV trails throughout, leading to a beaver pond teaming with undisturbed wildlife. This custom built, 6 bedroom, 5 bathroom, raised ranch country home boasts over 5000 sq ft. Walk out basement to your level lawn and play area for kids. Room for the whole family and more room to grow! The detached garage/shop is a great space to work the day away or operate a small business. Convert the upper level into more living or office space. Across the driveway you can tend to your very own veggie garden and chicken coop. Head over to the wood burning boiler and throw a log or two on to keep the house efficiently and economically heated all winter long. Boiler uses 25-30 face cord of hardwood every year. This home has it all if you are looking to live more independently off the land. Detached garage/shop measures 35.5 ft x 25.25 ft inside and upper level is 35.5 x 13 feet.
Location
Province ON
County Muskoka
Area Muskoka Lakes
Zoning RU 1, EP 1
Direction Muskoka Road 4 to Camel Lake Road
Rooms
Other Rooms Playground, Shed(s), Workshop
Basement Full, Finished
Kitchen 1
Interior
Interior Features Central Vacuum
Heating Forced Air, Outdoor Furnace, Propane, Wood
Cooling None
Fireplace No
Window Features Window Coverings
Appliance Dishwasher, Dryer, Microwave, Refrigerator, Stove, Washer
Exterior
Exterior Feature Balcony, Landscaped
Garage Attached Garage, Detached Garage, Garage Door Opener, Gravel
Garage Spaces 2.0
Utilities Available Electricity Connected, Garbage/Sanitary Collection, Phone Connected
Waterfront No
Waterfront Description South
View Y/N true
View Pond
Roof Type Asphalt Shing
Parking Type Attached Garage, Detached Garage, Garage Door Opener, Gravel
Garage Yes
Building
Lot Description Rural, Landscaped, Trails
Faces Muskoka Road 4 to Camel Lake Road
Foundation Poured Concrete
Sewer Septic Tank
Water Drilled Well, Well
Architectural Style 1.5 Storey
Structure Type Wood Siding
New Construction No
Schools
Elementary Schools Watt /Secondary-Bmlss, St. Doms
Others
Senior Community false
Tax ID 481350246
Ownership Freehold/None
Read Less
GET MORE INFORMATION





