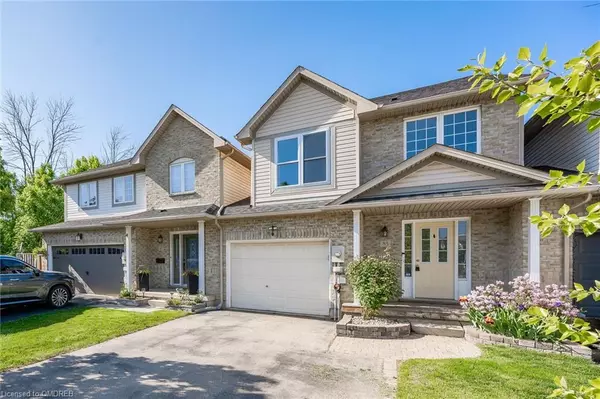For more information regarding the value of a property, please contact us for a free consultation.
85 Frances Avenue Stoney Creek, ON L8E 6A3
Want to know what your home might be worth? Contact us for a FREE valuation!

Our team is ready to help you sell your home for the highest possible price ASAP
Key Details
Sold Price $799,000
Property Type Townhouse
Sub Type Row/Townhouse
Listing Status Sold
Purchase Type For Sale
Square Footage 1,575 sqft
Price per Sqft $507
MLS Listing ID 40424018
Sold Date 06/03/23
Style Two Story
Bedrooms 3
Full Baths 2
Half Baths 1
Abv Grd Liv Area 1,575
Originating Board Oakville
Annual Tax Amount $4,288
Property Description
Fantastic Waterfront Trails Community! Spacious FREEHOLD T/H just Steps-to-the Lake! Attached at the Garage only with Door from Garage to Backyard. Large Eat-in Kitchen with Walk-out to Back-garden. Combination Living/Dining Rm features a Gas Fireplace. Primary Bedroom offers a 4-Piece Ensuite Bath & Walk-in Closet. The Lower Level provides a Recreation Area. Easy access to the Highway, Wild Waterworks, Confederation Park with Go Carts, Batting Cages, Mini Golf, & Restaurants. Short drive to shopping, schools & Go Station. Only 2 Doors from Woods attached to Parkland with amazing views of the Woods from the landscaped Back-garden with Custom Pergola. Ring Alarm Device on Front Door, Nest Thermostat, Hot Water Tank owned.
Location
Province ON
County Hamilton
Area 51 - Stoney Creek
Zoning RM2
Direction North Service Rd to Teal Ave to Frances Ave
Rooms
Basement Full, Finished, Sump Pump
Kitchen 1
Interior
Interior Features Auto Garage Door Remote(s)
Heating Fireplace-Gas, Forced Air, Natural Gas
Cooling Central Air
Fireplaces Number 1
Fireplaces Type Gas
Fireplace Yes
Window Features Window Coverings
Appliance Water Heater Owned, Dishwasher, Dryer, Gas Stove, Range Hood, Refrigerator, Washer
Exterior
Parking Features Attached Garage, Garage Door Opener, Asphalt, Inside Entry
Garage Spaces 1.0
Pool None
Waterfront Description Lake/Pond
Roof Type Asphalt Shing
Lot Frontage 25.16
Lot Depth 88.12
Garage Yes
Building
Lot Description Urban, Rectangular, Beach, Greenbelt, Major Highway, Park, Playground Nearby, School Bus Route, Trails
Faces North Service Rd to Teal Ave to Frances Ave
Foundation Poured Concrete
Sewer Sewer (Municipal)
Water Municipal
Architectural Style Two Story
Structure Type Brick, Vinyl Siding
New Construction No
Others
Senior Community false
Tax ID 173300350
Ownership Freehold/None
Read Less




