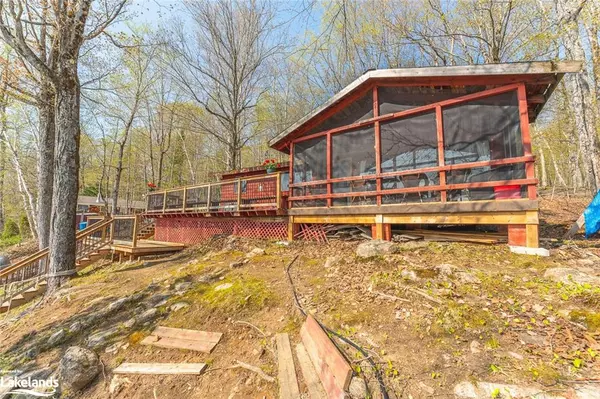For more information regarding the value of a property, please contact us for a free consultation.
1546 Bob Lake Road Minden, ON K0M 2K0
Want to know what your home might be worth? Contact us for a FREE valuation!

Our team is ready to help you sell your home for the highest possible price ASAP
Key Details
Sold Price $620,000
Property Type Single Family Home
Sub Type Single Family Residence
Listing Status Sold
Purchase Type For Sale
Square Footage 720 sqft
Price per Sqft $861
MLS Listing ID 40418103
Sold Date 06/02/23
Style Cottage
Bedrooms 3
Full Baths 1
Abv Grd Liv Area 720
Originating Board The Lakelands
Annual Tax Amount $2,411
Property Description
BIG LAKE views of prestigious Bob Lake in Minden, just a short 2.5-hour drive from the GTA. Cozy traditional
3-season cottage features 3 bedrooms and 1 bathroom with a large open concept family room and vaulted
ceilings. The best of this property is the exterior with an attached screened in sun room overlooking the lake.
Wrap around decking from the side to front and updated secondary decking down to the water. Waterfront
features a large dock system, entry into the water is shallow to deep off end of dock with fantastic swimming,
boating and fishing. Enjoy the peacefulness of Bob Lake in your kayak or canoe paddling around the 9 miles of
shoreline enjoying the sounds of the loons and wildlife. This property features a gently sloping lot with ample
room for parking all of your toys. Access your cottage on a year round privately maintained road. Experience
everything cottage life has to offer, continue cottaging as is or renovate and expand with the upgraded
4500 L septic system installed in September 2020. Less than 10 minutes to the town of Minden and all
amenities . Now is the time to 'LOVE WHERE YOU LIVE' and discover Haliburton County's truly unique 4-
season playground.
Location
Province ON
County Haliburton
Area Minden Hills
Zoning SR
Direction Deep Bay Road to Bob Lake Road, Stay to the Right, SOP
Rooms
Basement None
Kitchen 1
Interior
Interior Features Ceiling Fan(s)
Heating Fireplace-Wood
Cooling None
Fireplaces Type Wood Burning
Fireplace Yes
Window Features Window Coverings
Appliance Refrigerator, Stove
Laundry None
Exterior
Parking Features Gravel
Pool None
Utilities Available Cell Service, Electricity Connected
Waterfront Description Lake, Beach Front, Lake/Pond
View Y/N true
View Lake
Roof Type Asphalt Shing
Porch Deck
Lot Frontage 96.94
Garage No
Building
Lot Description Rural, Irregular Lot, Beach, Near Golf Course, Library, Park, Place of Worship, Quiet Area, Rec./Community Centre, School Bus Route, Schools
Faces Deep Bay Road to Bob Lake Road, Stay to the Right, SOP
Foundation Pillar/Post/Pier
Sewer Septic Tank
Water Lake/River
Architectural Style Cottage
Structure Type Wood Siding
New Construction No
Schools
Elementary Schools Ases
High Schools Hhss
Others
Senior Community false
Tax ID 393110163
Ownership Freehold/None
Read Less




