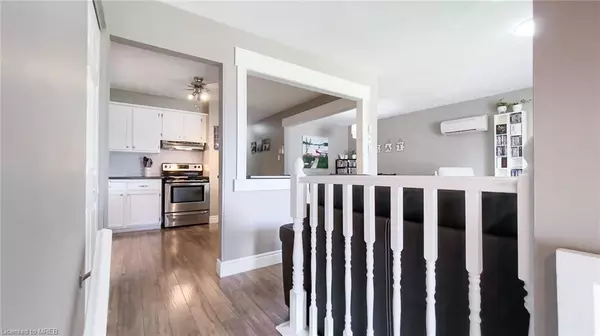For more information regarding the value of a property, please contact us for a free consultation.
608 Thede Drive Port Elgin, ON N0H 2C4
Want to know what your home might be worth? Contact us for a FREE valuation!

Our team is ready to help you sell your home for the highest possible price ASAP
Key Details
Sold Price $695,000
Property Type Single Family Home
Sub Type Single Family Residence
Listing Status Sold
Purchase Type For Sale
Square Footage 1,110 sqft
Price per Sqft $626
MLS Listing ID 40423454
Sold Date 06/02/23
Style Bungalow Raised
Bedrooms 5
Full Baths 2
Abv Grd Liv Area 2,110
Originating Board Mississauga
Year Built 1976
Annual Tax Amount $3,542
Property Description
Investors' Dream! This Amazing Duplex Has To Be Seen To Be Believed! It's A Turnkey, Revenue Generating Investment With AAA Tenants At Market Rent! The Entire Home Was Lovingly And Impeccably Renovated In 2018. No Details Were Overlooked And Finishes Are Modern And Simple. The Main Floor Unit Has 3 Generous Bedrooms, One 4-Piece Washroom And Ensuite Laundry. The Kitchen Is Roomy With A Large Island And Open To The Dining Room. Family Room Is Overflowing With Natural Light From The Large Window, Cozy With A Built In Gas Fireplace. The Lower Unit Has 2 Large Bedrooms, One 3-Piece Washroom (Updated In 2022), Ensuite Laundry, Generous Family Room, Dining Room, Modern Kitchen. Each Unit Has It's Own Large, Private, Fenced Backyard... Plenty Of Room For Kids Or Pets To Play Safely! New Leases For Both Units Started Dec 1, 2022. Total Monthly Revenue Of $3900. Easily Converted Back To Single Family Via Connected Closet. Please Note That Tenants And Leases Must Transfer With Sale. No Vacant Possession. Included Financials Are A Combination Of Actual And Estimated for 2022. 24 hours notice for showings as a courtesy to tenants.
Location
Province ON
County Bruce
Area 4 - Saugeen Shores
Zoning R1
Direction GUSTAVUS EAST PAST HIGH SCHOOL/CURLING CLUB, RIGHT ON THEDE FIRST HOUSE (CORNER LOT)
Rooms
Other Rooms Shed(s)
Basement Separate Entrance, Walk-Up Access, Full, Finished
Kitchen 2
Interior
Interior Features High Speed Internet, Ceiling Fan(s), In-law Capability, In-Law Floorplan, Separate Heating Controls
Heating Electric, Fireplace(s), Fireplace-Gas
Cooling Ductless, Wall Unit(s)
Fireplaces Number 2
Fireplaces Type Gas
Fireplace Yes
Appliance Dishwasher, Dryer, Refrigerator, Stove, Washer
Laundry In Basement, In-Suite, Lower Level, Main Level
Exterior
Exterior Feature Privacy
Parking Features Attached Garage, Garage Door Opener, Concrete
Garage Spaces 1.0
Fence Fence - Partial
Pool None
Utilities Available Cable Connected, Electricity Connected, Garbage/Sanitary Collection, Natural Gas Connected, Phone Connected, Underground Utilities
Roof Type Asphalt Shing
Lot Frontage 60.01
Lot Depth 135.8
Garage Yes
Building
Lot Description Urban, Rectangular, Playground Nearby, Rec./Community Centre, Schools, Shopping Nearby
Faces GUSTAVUS EAST PAST HIGH SCHOOL/CURLING CLUB, RIGHT ON THEDE FIRST HOUSE (CORNER LOT)
Foundation Concrete Block
Sewer Sewer (Municipal)
Water Municipal-Metered
Architectural Style Bungalow Raised
Structure Type Brick
New Construction Yes
Schools
Elementary Schools Saugeen Central Publicst. Joseph'S Catholic Elementaryst. Mary'S High School (Owen Sound)
High Schools Saugeen District Secondary School
Others
Senior Community false
Tax ID 332460129
Ownership Freehold/None
Read Less




