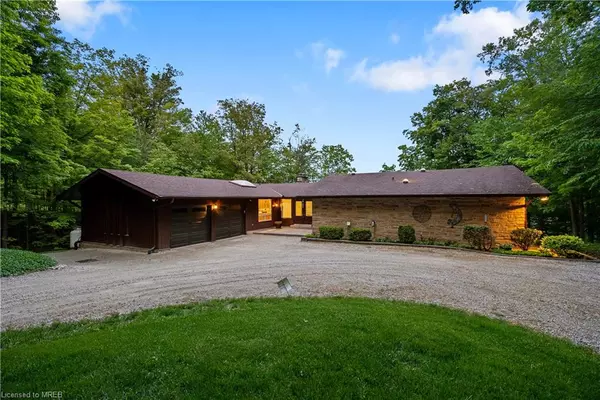For more information regarding the value of a property, please contact us for a free consultation.
7048 Appleby Line Milton, ON L9T 2Y1
Want to know what your home might be worth? Contact us for a FREE valuation!

Our team is ready to help you sell your home for the highest possible price ASAP
Key Details
Sold Price $1,900,000
Property Type Single Family Home
Sub Type Single Family Residence
Listing Status Sold
Purchase Type For Sale
Square Footage 2,128 sqft
Price per Sqft $892
MLS Listing ID 40426562
Sold Date 06/01/23
Style Bungalow
Bedrooms 5
Full Baths 3
Abv Grd Liv Area 3,234
Originating Board Mississauga
Year Built 1975
Annual Tax Amount $5,447
Property Description
Welcome to Your Dream Come True... One Of A Kind property with breathtaking panoramic views of the Escarpment. A perfect layout, nearly 4000sf of total living space, loads of opportunity! This 70's style bungalow has unique architecture & fun retro features. Nestled at the end of a private road with an oversized 2-car garage plus a circular driveway w' parking for 12+ cars. 3+2 bedrooms & 3 full baths. Vaulted ceilings w' exposed wood beams in the sunken living room, 2 walkouts to decks, Skylights, Large windows throughout filling the home w' natural light & picturesque views. 2 impressive Northern Stone wood burning fireplaces. 9ft ceilings in the walkout basement + wet bar, rec room & 2 extra bedrooms. You'll notice this home has been well taken care of, showing true pride of ownership. A private forested setting w' eastern sunrise gives you the perfect setting to create the backyard of your dreams! Minutes to all the conveniences of living in the city. 10min to Rattlesnake Point Conservation Area, 15min to Milton Go & less than 40min to Pearson International Airport.
Location
Province ON
County Halton
Area 2 - Milton
Zoning NECAB
Direction Appleby Line / Derry Road
Rooms
Basement Separate Entrance, Walk-Out Access, Full, Partially Finished
Kitchen 1
Interior
Interior Features Central Vacuum, Built-In Appliances, Wet Bar, Work Bench
Heating Forced Air-Propane
Cooling Central Air
Fireplaces Number 2
Fireplaces Type Living Room, Recreation Room, Wood Burning, Wood Burning Stove
Fireplace Yes
Window Features Window Coverings
Appliance Range, Instant Hot Water, Oven, Water Softener, Dishwasher, Dryer, Refrigerator, Stove, Washer
Laundry In Basement, Laundry Room
Exterior
Exterior Feature Backs on Greenbelt, Landscaped, Privacy
Parking Features Attached Garage, Circular, Gravel
Garage Spaces 2.0
Pool None
Utilities Available Propane
View Y/N true
View Forest, Park/Greenbelt
Roof Type Asphalt Shing
Porch Deck
Lot Frontage 275.45
Lot Depth 430.71
Garage Yes
Building
Lot Description Rural, Airport, Campground, Near Golf Course, Greenbelt, Hospital, Landscaped, Major Highway, Quiet Area, Schools, Shopping Nearby, View from Escarpment
Faces Appleby Line / Derry Road
Foundation Unknown
Sewer Septic Tank
Water Municipal
Architectural Style Bungalow
Structure Type Wood Siding
New Construction No
Others
Senior Community false
Tax ID 249650090
Ownership Freehold/None
Read Less




