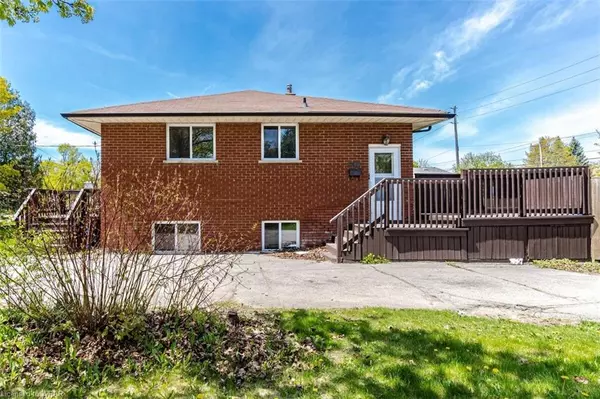For more information regarding the value of a property, please contact us for a free consultation.
208 Burnside Drive London, ON N5V 1B7
Want to know what your home might be worth? Contact us for a FREE valuation!

Our team is ready to help you sell your home for the highest possible price ASAP
Key Details
Sold Price $626,000
Property Type Multi-Family
Sub Type Duplex Up/Down
Listing Status Sold
Purchase Type For Sale
Square Footage 1,099 sqft
Price per Sqft $569
MLS Listing ID 40418416
Sold Date 05/29/23
Bedrooms 5
Abv Grd Liv Area 1,099
Originating Board Waterloo Region
Annual Tax Amount $2,912
Property Description
The Crown Jewel On Burnside, Three + Two Bed Raised Bungalow Duplex Style House Will Meet Even Your Most Discerning Expectations. This Property Sits On An Extra Large Lots. There Could Be A Future Severance Potential (Buyer And Buyers Agent To Verify Severance Possibility With The City). The Upper Unit Features An Extra Large Living Area, Dining, Kitchen, Three Bedrooms And One Bath. The Upper Unit Was Bringing In A Rental Amount of $2250 Per Month, With The Potential For Prospective Buyer To Increase And Set The Market Rent. The Lower Unit Features Two Bedrooms, A Den, Kitchen, With An Extra Large Living Area. The Lower Unit Was Last Rented At $1725 Per Month. There Is A Massive Potential For The Buyer To Increase The Rent. The Space Continues Outside With A Large Fenced In Yard Ready To Be Enjoyed! Minutes To Fanshawe College. Excellent Access To Major Highways, Bus Routes, Grocery Stores, Shopping And More!
Inclusions:(2) Stoves, (2) Fridges, (1) Washer, (1) Dryer
Location
Province ON
County Middlesex
Area East
Zoning R2-2
Direction CLARKE RD TO TRAFALGAR ST, TAKE TRAFALGAR EASTBOUND TO ASCOT THEN RIGHT ON BURNSIDE DRIVE
Rooms
Basement Separate Entrance, Walk-Up Access, Full, Finished
Kitchen 0
Interior
Interior Features In-Law Floorplan
Heating Hot Water-Other, Other
Cooling None
Fireplace No
Appliance Dryer, Refrigerator, Stove, Washer
Laundry In Basement
Exterior
Parking Features Asphalt
Roof Type Asphalt Shing
Lot Frontage 53.58
Lot Depth 151.7
Garage No
Building
Lot Description Urban, Irregular Lot, Major Highway, Place of Worship, Playground Nearby, Public Transit, Regional Mall, School Bus Route, Schools, Shopping Nearby
Faces CLARKE RD TO TRAFALGAR ST, TAKE TRAFALGAR EASTBOUND TO ASCOT THEN RIGHT ON BURNSIDE DRIVE
Story 1
Foundation Poured Concrete
Sewer Sewer (Municipal)
Water Municipal
Level or Stories 1
Structure Type Brick
New Construction No
Schools
Elementary Schools John P. Robarts
High Schools Sir Wilfred Laurier, Mother Teresa
Others
Senior Community false
Tax ID 081300079
Ownership Freehold/None
Read Less




