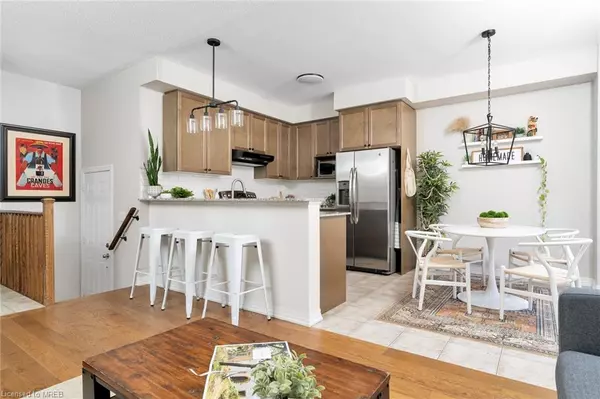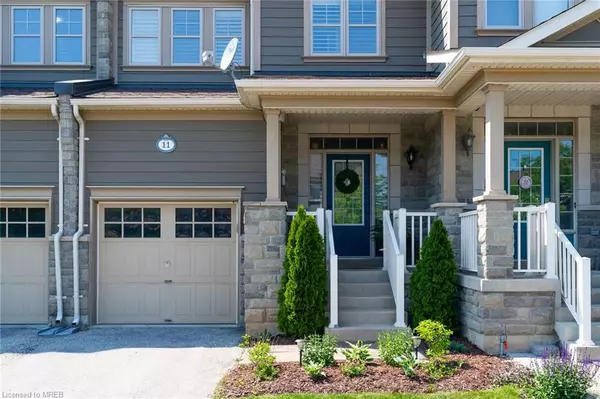For more information regarding the value of a property, please contact us for a free consultation.
11 Aird Court Milton, ON L9T 3Y1
Want to know what your home might be worth? Contact us for a FREE valuation!

Our team is ready to help you sell your home for the highest possible price ASAP
Key Details
Sold Price $1,010,000
Property Type Townhouse
Sub Type Row/Townhouse
Listing Status Sold
Purchase Type For Sale
Square Footage 1,240 sqft
Price per Sqft $814
MLS Listing ID 40429426
Sold Date 06/01/23
Style Two Story
Bedrooms 3
Full Baths 3
Half Baths 1
Abv Grd Liv Area 1,670
Originating Board Mississauga
Year Built 2011
Annual Tax Amount $3,351
Property Description
Stylish and move in ready 3 bedroom 3.5 bathroom freehold townhome on a quiet court in Milton's prestigious Heathwood Homes community. Inviting main floor offers a great open concept layout with 9ft ceilings. Eat in kitchen with granite counters, stainless steel appliances, custom backsplash, breakfast bar seating, walk out access to backyard. Beautiful hand scraped hardwood, upgraded lighting, & California shutters throughout main floor and second floor. Primary bedroom with stylish board and batten grid accent wall, renovated 4pc ensuite bathroom with double sink vanity & modern glass shower, walk in closet. Two additional bedrooms with large closets and windows, both comfortably fit Queen size bed. Finished basement offers rec room, 3pc bath, laundry room, storage. Sunny backyard is fully fenced with a large wooden deck for enjoying your morning coffee or al fresco dining. Interior garage access. South facing offers great natural light all day. Scott Neighbourhood Park and splash pad at the end of the street. Walking distance to downtown Milton's shops and restaurants, elementary schools. 7 min drive to Milton GO Train.
Location
Province ON
County Halton
Area 2 - Milton
Zoning Residential
Direction Bronte and Main
Rooms
Basement Full, Finished
Kitchen 1
Interior
Interior Features Auto Garage Door Remote(s)
Heating Forced Air, Natural Gas
Cooling Central Air
Fireplace No
Appliance Water Heater, Dishwasher, Dryer, Refrigerator, Stove, Washer
Laundry Laundry Room, Lower Level
Exterior
Exterior Feature Landscaped
Parking Features Attached Garage, Garage Door Opener, Built-In
Garage Spaces 1.0
Roof Type Fiberglass
Porch Deck, Porch
Lot Frontage 21.0
Lot Depth 89.9
Garage Yes
Building
Lot Description Urban, Arts Centre, Greenbelt, Highway Access, Hospital, Library, Major Highway, Open Spaces, Park, Place of Worship, Playground Nearby, Public Transit, Quiet Area, Rec./Community Centre, Regional Mall, Schools, Shopping Nearby
Faces Bronte and Main
Sewer Sewer (Municipal)
Water Municipal
Architectural Style Two Story
Structure Type Aluminum Siding, Stone
New Construction No
Others
Senior Community false
Ownership Freehold/None
Read Less




