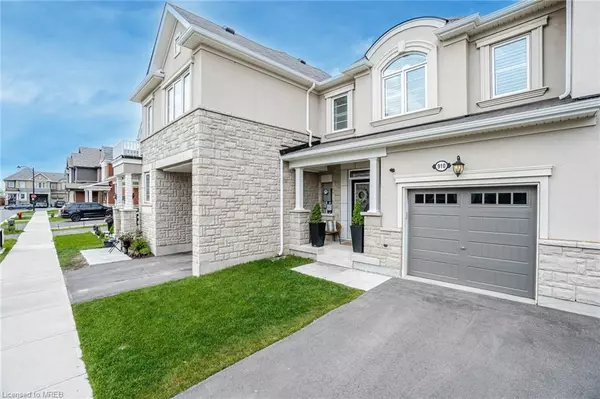For more information regarding the value of a property, please contact us for a free consultation.
910 Sumac Crescent Milton, ON L9E 1R9
Want to know what your home might be worth? Contact us for a FREE valuation!

Our team is ready to help you sell your home for the highest possible price ASAP
Key Details
Sold Price $1,025,000
Property Type Townhouse
Sub Type Row/Townhouse
Listing Status Sold
Purchase Type For Sale
Square Footage 1,379 sqft
Price per Sqft $743
MLS Listing ID 40424851
Sold Date 05/30/23
Style Two Story
Bedrooms 4
Full Baths 3
Half Baths 1
Abv Grd Liv Area 1,768
Originating Board Mississauga
Year Built 2020
Annual Tax Amount $2,975
Property Description
Discover this stunning, 3+1 bed, 4 bath, extensively upgraded Mattamy built townhouse (2020) located on a tranquil crescent in family-friendly Hawthorne Village. Immerse yourself in contemporary elegance with modern chef's kitchen that includes premium stainless steel appliances, quartz countertops, marble backsplash, an island, under cabinet lighting, stylish light fixtures and upgraded faucet and cabinet hardware. The kitchen opens onto a great room with a gas fireplace, and a dining area with a walkout to a fenced backyard deck with gas line. This home features an upgraded maple staircase, luxury vinyl flooring and pot lights on 9' ceilings on the main floor. The second floor boasts a laundry closet with built-in counter and cabinets, and Playdium-style window and walk-in closet in the primary bedroom. The well-lit finished basement with laminate flooring offers a modern 3-pc bathroom and additional living space that can be used as a playroom or bedroom with office
Extras: Ideally located on a quiet crescent within walking distance of elementary schools, parks with splash pad and trails. Easy access to Milton Go/Hwy 401/Hay 407. Close to all amenities, shopping, community/recreation centres and hospitals.
Location
Province ON
County Halton
Area 2 - Milton
Zoning FD
Direction Thompson/Louis St. Laurant
Rooms
Basement Full, Finished
Kitchen 1
Interior
Interior Features High Speed Internet, Auto Garage Door Remote(s), Built-In Appliances, Central Vacuum Roughed-in, Water Meter
Heating Forced Air, Natural Gas
Cooling Central Air
Fireplaces Type Gas
Fireplace Yes
Window Features Window Coverings
Appliance Water Heater, Built-in Microwave, Dishwasher, Dryer, Gas Oven/Range, Microwave, Range Hood, Refrigerator, Washer
Laundry Electric Dryer Hookup, Upper Level, Washer Hookup
Exterior
Exterior Feature Private Entrance, Separate Hydro Meters
Parking Features Attached Garage, Garage Door Opener, Exclusive, Asphalt
Garage Spaces 1.0
Pool None
Utilities Available Cable Connected, Cable Available, Cell Service, Electricity Connected, Electricity Available, Garbage/Sanitary Collection, High Speed Internet Avail, Natural Gas Connected, Natural Gas Available, Recycling Pickup, Street Lights, Phone Connected, Phone Available
Roof Type Asphalt Shing
Porch Deck, Porch
Lot Frontage 23.0
Lot Depth 80.38
Garage Yes
Building
Lot Description Urban, Hospital, Park, Place of Worship, Playground Nearby, Quiet Area, Rec./Community Centre, School Bus Route, Schools, Shopping Nearby, Trails
Faces Thompson/Louis St. Laurant
Foundation Poured Concrete
Sewer Sewer (Municipal)
Water Municipal
Architectural Style Two Story
Structure Type Stone, Stucco
New Construction No
Others
Senior Community false
Tax ID 250780671
Ownership Freehold/None
Read Less




