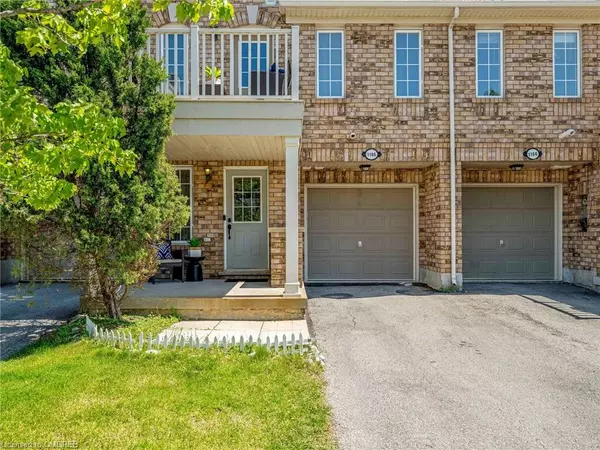For more information regarding the value of a property, please contact us for a free consultation.
1186 Barnard Drive Milton, ON L9T 6R4
Want to know what your home might be worth? Contact us for a FREE valuation!

Our team is ready to help you sell your home for the highest possible price ASAP
Key Details
Sold Price $835,555
Property Type Townhouse
Sub Type Row/Townhouse
Listing Status Sold
Purchase Type For Sale
Square Footage 1,300 sqft
Price per Sqft $642
MLS Listing ID 40426192
Sold Date 05/30/23
Style 3 Storey
Bedrooms 3
Full Baths 1
Half Baths 1
Abv Grd Liv Area 1,300
Originating Board Oakville
Year Built 2005
Annual Tax Amount $2,859
Property Description
This 1,300 square foot home is located in the popular Beaty neighbourhood, just around the corner from a park with a baseball diamond, as well as a splash pad for endless summer fun. Close proximity to Hawthorne Village Public and Guardian Angels Catholic schools, both within walking distance. Walkers & bikers will love the Union Gas Trail nearby. 401 and Go Train are also a short distance away. Main floor den plus three bedrooms allows for many options for guests or work-from-home. Durable flooring on main level will withstand lots of wear & tear with pets or kids. Great views of sunsets and the parkland from the balcony. Two car parking in driveway plus an oversized garage. Freehold property with absolutely no condo fees, but easy to maintain with small front lawn.
Location
Province ON
County Halton
Area 2 - Milton
Zoning RMD2
Direction East off Bennett, between Yates & Clark
Rooms
Basement None
Kitchen 1
Interior
Interior Features Auto Garage Door Remote(s), Central Vacuum Roughed-in
Heating Forced Air, Natural Gas
Cooling Central Air
Fireplace No
Laundry In-Suite, Main Level
Exterior
Exterior Feature Balcony
Parking Features Attached Garage, Asphalt, Inside Entry
Garage Spaces 1.0
Pool None
View Y/N true
View Park/Greenbelt
Roof Type Asphalt Shing
Porch Porch
Lot Frontage 20.18
Lot Depth 44.29
Garage Yes
Building
Lot Description Urban, Rectangular, Highway Access, Park, Quiet Area, Schools
Faces East off Bennett, between Yates & Clark
Foundation Slab
Sewer Sewer (Municipal)
Water Municipal
Architectural Style 3 Storey
Structure Type Brick, Vinyl Siding
New Construction No
Others
Senior Community false
Ownership Freehold/None
Read Less




