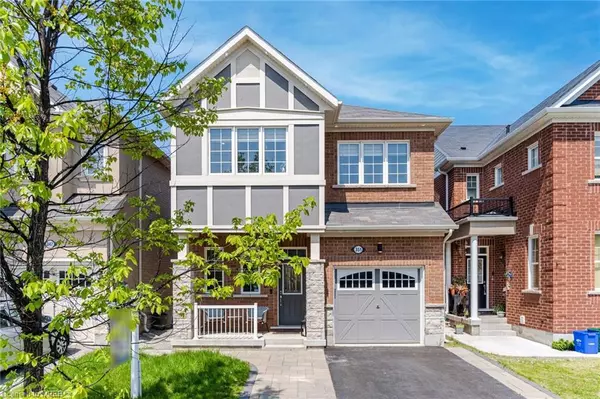For more information regarding the value of a property, please contact us for a free consultation.
351 English Mill Court Milton, ON L9E 0A6
Want to know what your home might be worth? Contact us for a FREE valuation!

Our team is ready to help you sell your home for the highest possible price ASAP
Key Details
Sold Price $1,285,000
Property Type Single Family Home
Sub Type Single Family Residence
Listing Status Sold
Purchase Type For Sale
Square Footage 1,980 sqft
Price per Sqft $648
MLS Listing ID 40422664
Sold Date 05/31/23
Style Two Story
Bedrooms 4
Full Baths 2
Half Baths 1
Abv Grd Liv Area 1,980
Originating Board Mississauga
Annual Tax Amount $4,143
Property Description
Shows Like A Model Home! Beautifully Renovated 4Bed, 3Bath, aprox 2000sqft, Only 7 Years Young, Move In Ready Detached home in Ford neighborhood of Milton. Premium Lot W/ 3rd Car parking, Child Friendly Street, Walking distance to School And Proposed Milton Education Village. 9' celing on main floor. Hardwood floors through out and Oak Stairs. Outstanding extra large chef's kitchen with polished quartz counter top and Stainless Steel Appliances, Center Island and Lots of Cabinets with quality electric light fixtures. Living room combined with Family room offers more space for larger families to spend worthy time. Electric Fireplace with New mantle elevates the look and feel of main floor. The full house has been upgraded with new Zebra Blinds, pot lights inside and outside and crown molding.
Location
Province ON
County Halton
Area 2 - Milton
Zoning Residential
Direction Britannia Rd/ Highway 25
Rooms
Basement Full, Unfinished
Kitchen 1
Interior
Interior Features None
Heating Forced Air
Cooling Central Air
Fireplace No
Appliance Dishwasher, Dryer, Refrigerator, Stove, Washer
Exterior
Parking Features Attached Garage
Garage Spaces 1.0
Roof Type Shingle
Lot Frontage 30.02
Lot Depth 88.58
Garage Yes
Building
Lot Description Urban, Library, Open Spaces, Park, Playground Nearby, Public Transit, Schools
Faces Britannia Rd/ Highway 25
Foundation Poured Concrete
Sewer Sewer (Municipal)
Water Municipal
Architectural Style Two Story
Structure Type Brick, Brick Front
New Construction No
Others
Senior Community false
Tax ID 250812459
Ownership Freehold/None
Read Less




