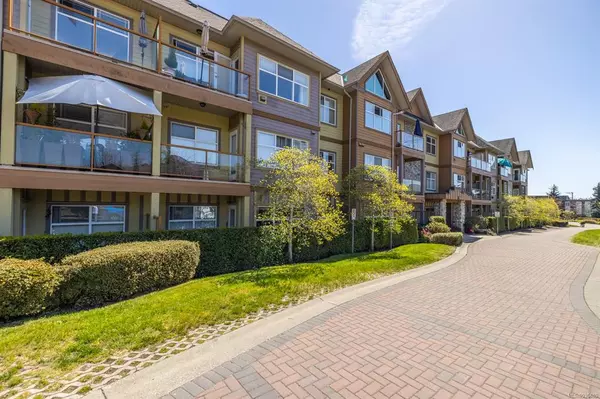For more information regarding the value of a property, please contact us for a free consultation.
1959 Polo Park Cres #204 Central Saanich, BC V8P 2N6
Want to know what your home might be worth? Contact us for a FREE valuation!

Our team is ready to help you sell your home for the highest possible price ASAP
Key Details
Sold Price $550,000
Property Type Condo
Sub Type Condo Apartment
Listing Status Sold
Purchase Type For Sale
Square Footage 850 sqft
Price per Sqft $647
Subdivision Heritage Green
MLS Listing ID 930485
Sold Date 06/01/23
Style Condo
Bedrooms 2
HOA Fees $372/mo
Rental Info Unrestricted
Year Built 2004
Annual Tax Amount $2,119
Tax Year 2022
Lot Size 871 Sqft
Acres 0.02
Property Description
Welcome to Heritage Green! Introducing this stunning 2-bed, 2-full bath condo. With a desirable split-bedroom layout that offers both privacy and functionality, you'll have options for either a home office, roommate, or guest room. This unit is all about convenience, offering ensuite laundry, extra built-in storage, covered east-facing balcony, underground parking, and bike storage. And the best part? It's bright and airy with brand new flooring throughout, a fresh coat of paint, and a new hot water tank. A blank canvas ready for you to make it your own! Living here means enjoying a simple and healthy lifestyle where you can walk to the supermarket, bank, pharmacy, butcher, cafes, and shops of Saanichton. And if you need to venture further, don't worry - the airport, ferry terminal, and hospital are just a quick journey away. Plus, you'll rest easy knowing that this building is part of a well-maintained and funded strata. So what are you waiting for? Live your best life as a homeowner!
Location
Province BC
County Capital Regional District
Area Cs Saanichton
Direction East
Rooms
Main Level Bedrooms 2
Kitchen 1
Interior
Interior Features Elevator
Heating Baseboard, Electric
Cooling None
Flooring Vinyl
Equipment Electric Garage Door Opener
Window Features Blinds,Insulated Windows,Vinyl Frames
Appliance Dishwasher, Dryer, F/S/W/D, Microwave, Range Hood
Laundry In Unit
Exterior
Exterior Feature Balcony/Patio
Amenities Available Bike Storage, Elevator(s)
View Y/N 1
View City, Valley
Roof Type Asphalt Torch On,Fibreglass Shingle
Handicap Access Ground Level Main Floor, Primary Bedroom on Main, Wheelchair Friendly
Parking Type Underground
Total Parking Spaces 1
Building
Lot Description Curb & Gutter, Serviced, Wooded Lot
Building Description Frame Wood,Insulation: Ceiling,Insulation: Walls,Wood, Condo
Faces East
Story 3
Foundation Poured Concrete
Sewer Sewer Connected
Water Municipal
Additional Building None
Structure Type Frame Wood,Insulation: Ceiling,Insulation: Walls,Wood
Others
HOA Fee Include Garbage Removal,Insurance,Maintenance Grounds,Property Management
Tax ID 026-016-745
Ownership Freehold/Strata
Acceptable Financing Purchaser To Finance
Listing Terms Purchaser To Finance
Pets Description Aquariums, Birds, Cats, Dogs, Number Limit, Size Limit
Read Less
Bought with Macdonald Realty Victoria
GET MORE INFORMATION





