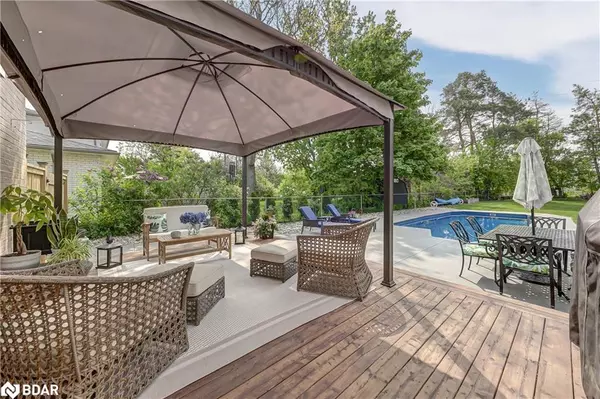For more information regarding the value of a property, please contact us for a free consultation.
33 Sunrise Street East Gwillimbury, ON L9N 1H5
Want to know what your home might be worth? Contact us for a FREE valuation!

Our team is ready to help you sell your home for the highest possible price ASAP
Key Details
Sold Price $1,130,000
Property Type Single Family Home
Sub Type Single Family Residence
Listing Status Sold
Purchase Type For Sale
Square Footage 1,872 sqft
Price per Sqft $603
MLS Listing ID 40425794
Sold Date 05/30/23
Style Two Story
Bedrooms 4
Full Baths 2
Abv Grd Liv Area 1,872
Originating Board Barrie
Year Built 1966
Annual Tax Amount $4,561
Property Description
TASTEFULLY RENOVATED HOME ON A LARGE LOT WITH AN INGROUND POOL! This stunning 2-storey home is set on a large 75 x 200 ft lot with no homes directly behind. Gorgeous backyard oasis boasting a heated inground saltwater fibreglass pool, landscaping, fenced yard, 2 sheds & large deck. Close to Highways 400 & 404, shopping, restaurants, schools, parks & a hospital. Tasteful finishes and updates throughout including newer laminate floors, baseboards, updated light fixtures, pot lights, and fresh paint. Recently renovated kitchen w/white shaker cabinets, quartz counter, marble backsplash & breakfast bar. Spacious and bright dining & living room. Updated 3-piece bathroom w/hexagon floors, glass walled shower & floating vanity, an office space, a 3 season sunroom, fitness room & laundry room complete the main floor. Primary bedroom hosts a board/batten feature wall & W/I closet. 3 additional bedrooms w/closets & eng h/w floors are accommodated by a renovated 5-pc bathroom.
Location
Province ON
County York
Area East Gwillimbury
Zoning RPS
Direction Yonge St/Simcoe County Rd 4/Oriole Dr/Sunset St
Rooms
Other Rooms Gazebo, Shed(s)
Basement Crawl Space, Unfinished, Sump Pump
Kitchen 1
Interior
Interior Features Auto Garage Door Remote(s)
Heating Forced Air, Natural Gas
Cooling Central Air
Fireplace No
Window Features Window Coverings
Appliance Built-in Microwave, Dishwasher, Dryer, Range Hood, Refrigerator, Washer
Laundry Main Level
Exterior
Exterior Feature Landscaped, Privacy, Year Round Living
Parking Features Attached Garage, Garage Door Opener
Garage Spaces 2.0
Fence Full
Pool In Ground, Salt Water
View Y/N true
View Pool, Trees/Woods
Roof Type Asphalt Shing
Porch Deck
Lot Frontage 75.0
Lot Depth 200.0
Garage Yes
Building
Lot Description Urban, Rectangular, Greenbelt, Park, School Bus Route, Schools
Faces Yonge St/Simcoe County Rd 4/Oriole Dr/Sunset St
Foundation Concrete Block
Sewer Septic Tank
Water Municipal
Architectural Style Two Story
Structure Type Brick, Vinyl Siding
New Construction No
Others
Senior Community false
Tax ID 034240436
Ownership Freehold/None
Read Less




