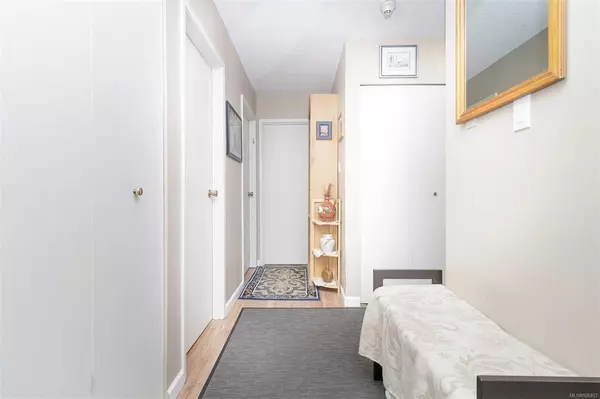For more information regarding the value of a property, please contact us for a free consultation.
955 Dingley Dell #403 Esquimalt, BC V9A 5R6
Want to know what your home might be worth? Contact us for a FREE valuation!

Our team is ready to help you sell your home for the highest possible price ASAP
Key Details
Sold Price $495,000
Property Type Condo
Sub Type Condo Apartment
Listing Status Sold
Purchase Type For Sale
Square Footage 1,168 sqft
Price per Sqft $423
Subdivision Hampstead House
MLS Listing ID 926403
Sold Date 05/31/23
Style Condo
Bedrooms 2
HOA Fees $492/mo
Rental Info Unrestricted
Year Built 1973
Annual Tax Amount $2,229
Tax Year 2022
Lot Size 1,306 Sqft
Acres 0.03
Property Description
Spacious 2 bedroom, 2 bathroom TOP FLOOR condo in Hampstead House with in-suite laundry!. Enjoy this bright and sunny home, with a total of 1168 sqft of well cared for living space (including both covered patios), a spacious Master with en-suite and walk-in closet and newly updated bathrooms. You’ll also appreciate the newer kitchen with ample cupboard space and newer appliances including the upgraded in-suite laundry. This pleasing unit boasts a massive covered/enclosed patio/deck space that extends the living space. Other updates include newer flooring, paint, fixtures, bathroom fans and more. There is also a useful hobby room and meeting room within the building. This peaceful quiet cul-de-sac location is close to shopping and the beautiful Gorge Waterway for boating and swimming and the Galloping Goose trail for walking and biking. Boasting bright rooms, modern updates, great condition and excellent location.
Location
Province BC
County Capital Regional District
Area Es Esquimalt
Direction West
Rooms
Main Level Bedrooms 2
Kitchen 1
Interior
Interior Features Closet Organizer, Dining/Living Combo, Eating Area, Elevator, Storage
Heating Baseboard, Electric
Cooling Window Unit(s)
Flooring Laminate, Linoleum, Tile
Window Features Blinds,Insulated Windows
Appliance Dishwasher, F/S/W/D
Laundry Common Area, In Unit
Exterior
Exterior Feature Balcony/Patio
Amenities Available Elevator(s)
Roof Type Asphalt Torch On
Parking Type Detached
Total Parking Spaces 1
Building
Lot Description Cul-de-sac, Rectangular Lot
Building Description Frame Wood,Wood, Condo
Faces West
Story 4
Foundation Poured Concrete
Sewer Sewer Connected
Water Municipal
Structure Type Frame Wood,Wood
Others
HOA Fee Include Garbage Removal,Hot Water,Insurance,Property Management,Water
Tax ID 000-338-354
Ownership Freehold/Strata
Pets Description Cats
Read Less
Bought with Jonesco Real Estate Inc
GET MORE INFORMATION





