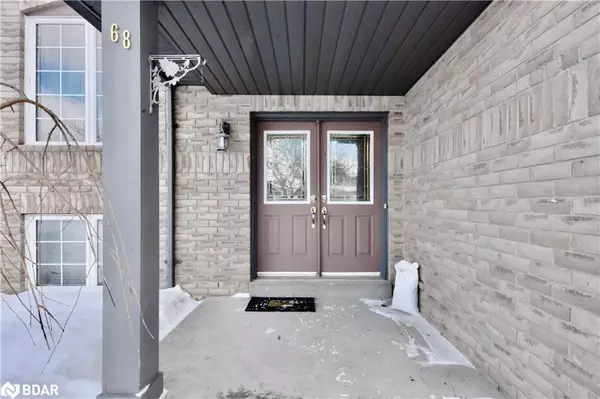For more information regarding the value of a property, please contact us for a free consultation.
68 Brighton Street Barrie, ON L4M 6S3
Want to know what your home might be worth? Contact us for a FREE valuation!

Our team is ready to help you sell your home for the highest possible price ASAP
Key Details
Sold Price $700,000
Property Type Single Family Home
Sub Type Single Family Residence
Listing Status Sold
Purchase Type For Sale
Square Footage 1,238 sqft
Price per Sqft $565
MLS Listing ID 40070390
Sold Date 03/19/21
Style Bungalow Raised
Bedrooms 5
Full Baths 3
Originating Board Barrie
Year Built 2003
Annual Tax Amount $4,061
Property Description
This home is located in north end of Barrie near college and hospital. Home has nice curb appeal with a covered front porch and double doors leading to the foyer that has a door to access the garage from inside. Downstairs has large rec-room with gas fireplace filled with natural sunlight from the huge windows. There are also 3 bedrooms and a full bathroom in basement which all have large windows. The laundry room is clean and spacious. The Split landing when you walk in would be very easy to convert this home into having separate entrances. Upstairs there are two more bedrooms. A bright living room dining room, Well thought out kitchen design with bar stool seating and room for a breakfast table and chairs. Off the kitchen there is a sliding glass door leading to the deck in the fully fenced backyard. The master bedroom can easily fit a king size bed, Has his and hers walk in closets and its own ensuite complete with corner soaker tub and shower. The roof has also recently been replaced. This home is well kept and shows really well. PLEASE ADHERE TO COVID RULES FOR VIEWING, MASKS AND GLOVES MANDATORY. MINIMAL TOUCHING. DO NOT USE WASHROOMS. AGENTS AND 2 BUYERS MAX NO CHILDREN.
Location
Province ON
County Simcoe County
Area Barrie
Zoning Residential
Direction Johnson Street west on Tunbridge Road left on Brighton.
Rooms
Other Rooms Shed(s)
Basement Full, Finished
Kitchen 1
Interior
Interior Features Auto Garage Door Remote(s)
Heating Forced Air, Natural Gas
Cooling Central Air
Fireplaces Number 1
Fireplaces Type Gas
Fireplace Yes
Appliance Dishwasher, Dryer, Refrigerator, Stove, Washer
Laundry In-Suite
Exterior
Parking Features Attached Garage, Asphalt, Inside Entry
Garage Spaces 1.0
Fence Full
Pool None
Roof Type Asphalt Shing
Lot Frontage 39.0
Lot Depth 112.0
Garage Yes
Building
Lot Description Urban, Rectangular, Highway Access, Hospital, Landscaped, Rec./Community Centre
Faces Johnson Street west on Tunbridge Road left on Brighton.
Foundation Poured Concrete
Sewer Sewer (Municipal)
Water Municipal
Architectural Style Bungalow Raised
Structure Type Brick
New Construction No
Others
Senior Community false
Tax ID 588310399
Ownership Freehold/None
Read Less




