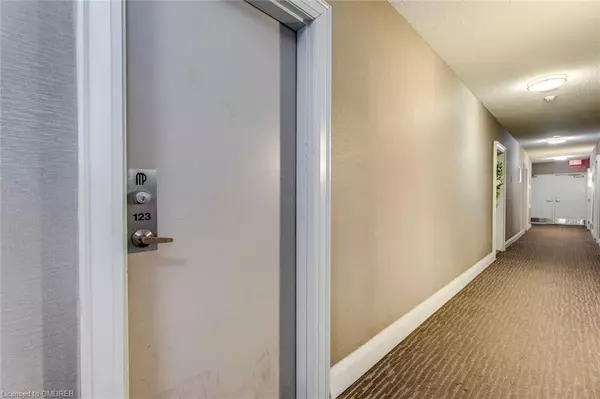For more information regarding the value of a property, please contact us for a free consultation.
200 Manitoba Street #123 Etobicoke, ON M8Y 3Y9
Want to know what your home might be worth? Contact us for a FREE valuation!

Our team is ready to help you sell your home for the highest possible price ASAP
Key Details
Sold Price $710,000
Property Type Condo
Sub Type Condo/Apt Unit
Listing Status Sold
Purchase Type For Sale
Square Footage 755 sqft
Price per Sqft $940
MLS Listing ID 40425713
Sold Date 05/30/23
Style Loft
Bedrooms 1
Full Baths 1
Half Baths 1
HOA Fees $539/mo
HOA Y/N Yes
Abv Grd Liv Area 755
Originating Board Oakville
Annual Tax Amount $1,857
Property Description
Rarely Offered Ground Floor Loft, Well Loved, Move in Ready Suite in the Heart of Mimico. Over 50K in Upgrades, This 1 Bed, 2 Bath Unit Has It All. Professionally Designed and Renovated From Top to Bottom. Kitchen Features Include Designer Backsplash, Custom Cabinetry w/ Floor Lighting, Custom Hardware, Quartz Counters With Waterfall, And Breakfast Bar. Enter Into The Light And Airy Living Room Soaring with 17 FT Ceilings, Premium Hardwood Flooring, Natural Gas Fireplace and Upgraded Light Fixtures Throughout. Enjoy Sunny Afternoon BBQ’s On Spacious Walk Out Terrace - A True Extension Of Living Space. Retreat In The Second Level Primary Bedroom Featuring Laundry, Walk In Closet, And Gorgeous Ensuite Bath With Rain Head Shower. Notable Upgrades Include Lutron Remote Operated Lighting System, Lutron Motorized Dual Blind System With Blackouts And Sunshades, 7 Inch Baseboards,, And Gas Bbq Hookup. Conveniently Located To Bring in your Groceries Through the Gated Terrace. Close To Transit, Qew, Restaurants, Shops, Parks/Trails, Humber Bay, And Lake Ontario. Easy Access To Downtown. Amenities - Roof Top Terrace W/Bbq & Lake Views, Gym, Sauna, Squash Court, Party Room, 24 Hour Security, And Visitor Parking.
Location
Province ON
County Toronto
Area Tw06 - Toronto West
Zoning R4
Direction Parklawn/Lakeshore
Rooms
Kitchen 1
Interior
Interior Features Elevator, Separate Heating Controls
Heating Heat Pump
Cooling Central Air
Fireplaces Number 1
Fireplaces Type Gas
Fireplace Yes
Window Features Window Coverings
Appliance Dishwasher, Dryer, Range Hood, Refrigerator, Washer
Laundry In-Suite
Exterior
Garage Spaces 1.0
Roof Type Other
Porch Terrace
Garage Yes
Building
Lot Description Urban, Ample Parking, Dog Park, City Lot, Hospital, Park, Public Transit, Shopping Nearby
Faces Parklawn/Lakeshore
Sewer Sewer (Municipal)
Water Municipal
Architectural Style Loft
Structure Type Brick, Stucco
New Construction No
Others
HOA Fee Include Insurance,Central Air Conditioning,Common Elements,Heat,Parking,Water
Senior Community false
Tax ID 124370021
Ownership Condominium
Read Less
GET MORE INFORMATION





