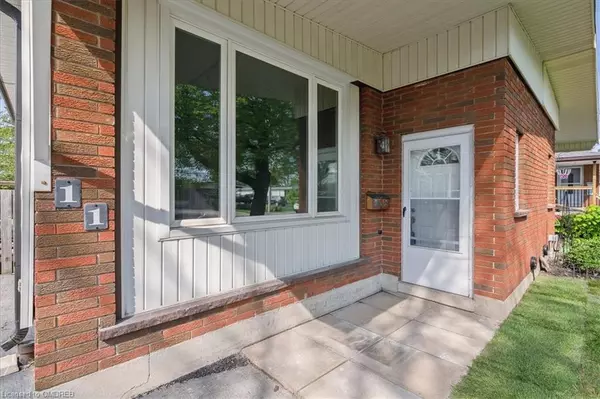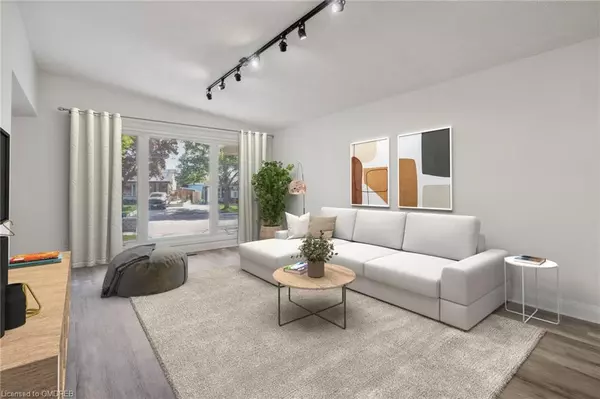For more information regarding the value of a property, please contact us for a free consultation.
11 Fielding Crescent Hamilton, ON L8V 2P3
Want to know what your home might be worth? Contact us for a FREE valuation!

Our team is ready to help you sell your home for the highest possible price ASAP
Key Details
Sold Price $699,000
Property Type Single Family Home
Sub Type Single Family Residence
Listing Status Sold
Purchase Type For Sale
Square Footage 940 sqft
Price per Sqft $743
MLS Listing ID 40422716
Sold Date 05/29/23
Style Bungalow
Bedrooms 4
Full Baths 2
Abv Grd Liv Area 940
Originating Board Oakville
Year Built 1963
Annual Tax Amount $3,299
Property Description
Welcome to this beautifully renovated semi-detached home located in a prime Mountain location. Situated close to schools, transit, parks, a recreation/arena complex, Limeridge Mall, biking and walking trails, and with easy access to the LINC and Red Hill access, this property offers the perfect combination of convenience and lifestyle.This home features 3 bedrooms, making it ideal for families or those in need of extra space. The finished basement, complete with a separate entrance, adds additional living area and provides great potential for an in-law suite. The kitchen boasts quartz countertops, stainless steel appliances, a skylight, and plenty of cupboard space for all your culinary needs. The bedrooms on the main floor are generously sized and offer a comfortable retreat. The new 4-piece bathroom is stylishly designed and adds a touch of luxury to the home. Parking will never be an issue, as the driveway accommodates up to 3 cars, providing convenience for both residents and guests.The basement of this home offers a large recreational room, providing the perfect space for entertaining or unwinding with family and friends. Additionally, there is an extra bedroom and a new 3-piece bathroom, offering flexibility and convenience. Outside, the fully fenced backyard provides privacy. The deck is the perfect spot to enjoy a morning coffee or relax after a long day.Don't miss the opportunity to make this renovated semi-detached home in a prime Mountain location your own. Some Pictures are Virtually Staged.
Location
Province ON
County Hamilton
Area 18 - Hamilton Mountain
Zoning D
Direction Mohawk Rd E/Lawfield Drive/Fielding Crescent
Rooms
Basement Separate Entrance, Full, Finished
Kitchen 1
Interior
Interior Features None
Heating Forced Air, Natural Gas
Cooling Central Air
Fireplace No
Appliance Dishwasher, Dryer, Range Hood, Refrigerator, Stove, Washer
Laundry In Basement
Exterior
Roof Type Asphalt Shing
Lot Frontage 30.96
Lot Depth 117.0
Garage No
Building
Lot Description Urban, Highway Access, Park, Public Transit, Schools, Shopping Nearby
Faces Mohawk Rd E/Lawfield Drive/Fielding Crescent
Foundation Poured Concrete
Sewer Sewer (Municipal)
Water Municipal
Architectural Style Bungalow
Structure Type Aluminum Siding, Brick
New Construction No
Schools
Elementary Schools Lawfield/St. Theresa Of Calcutta
High Schools Sherwood/St. Jean De Brebeuf
Others
Senior Community false
Ownership Freehold/None
Read Less




