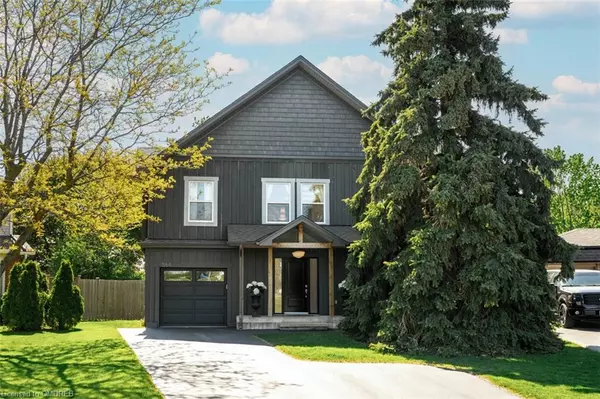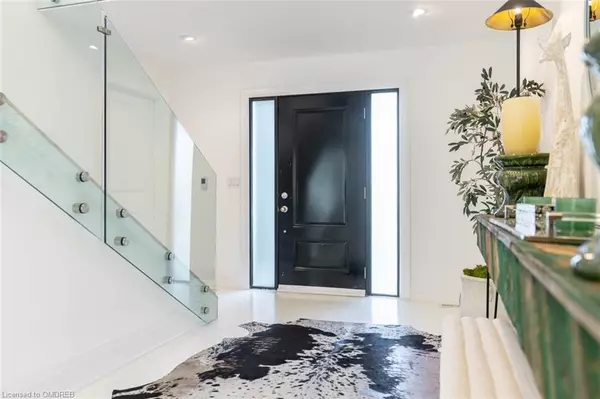For more information regarding the value of a property, please contact us for a free consultation.
564 Brock Court Milton, ON L9T 3B2
Want to know what your home might be worth? Contact us for a FREE valuation!

Our team is ready to help you sell your home for the highest possible price ASAP
Key Details
Sold Price $1,700,000
Property Type Single Family Home
Sub Type Single Family Residence
Listing Status Sold
Purchase Type For Sale
Square Footage 2,723 sqft
Price per Sqft $624
MLS Listing ID 40419536
Sold Date 05/28/23
Style Two Story
Bedrooms 7
Full Baths 4
Half Baths 1
Abv Grd Liv Area 2,723
Originating Board Oakville
Annual Tax Amount $6,401
Property Description
Nestled in Milton's Dorset Park neighborhood, this stunning 5-bed, 5-bath home sits on a pie-shaped lot & offers delightful surprises. Step inside the grand foyer with a chevron pine staircase, glass railing, and a stunning chandelier. Follow the heated concrete floors to the expansive living area. Turn on the gas fireplace and entertain guests in the well-appointed kitchen, or seamlessly extend the gathering outdoors through three glass sliding doors. A main-level primary bedroom with a 3-piece bathroom is ideal for guests, parents, or yourself. Upstairs, discover four additional bedrooms, two full baths, and a convenient laundry room. As an added bonus, this home features a legal, two-bedroom apartment accessed from the covered wrap-around porch. Benefit from potential rental income of around $2,000 per month, helping offset approximately $350,000 in mortgage costs, or bring your family closer together in this rare find. With all the desirable features, this home is an absolute must-see!
Location
Province ON
County Halton
Area 2 - Milton
Zoning RLD6
Direction Lorne Scot -> Churchill -> Brock
Rooms
Other Rooms Shed(s)
Basement Separate Entrance, Full, Finished
Kitchen 2
Interior
Interior Features Central Vacuum, Accessory Apartment, Auto Garage Door Remote(s)
Heating Forced Air, Natural Gas
Cooling Central Air
Fireplace No
Window Features Skylight(s)
Appliance Water Heater, Water Softener, Dishwasher, Dryer, Gas Oven/Range, Gas Stove, Microwave, Range Hood, Refrigerator, Washer
Laundry Multiple Locations
Exterior
Parking Features Attached Garage, Garage Door Opener
Garage Spaces 1.0
Fence Full
Roof Type Shingle
Lot Frontage 33.8
Lot Depth 117.76
Garage Yes
Building
Lot Description Urban, Pie Shaped Lot, Cul-De-Sac, Open Spaces, Park, Schools, Shopping Nearby
Faces Lorne Scot -> Churchill -> Brock
Foundation Concrete Perimeter
Sewer Sewer (Municipal)
Water Municipal
Architectural Style Two Story
Structure Type Board & Batten Siding
New Construction No
Others
Senior Community false
Tax ID 249490161
Ownership Freehold/None
Read Less




