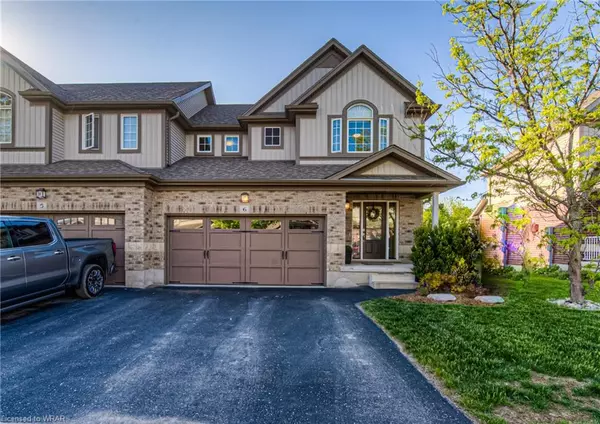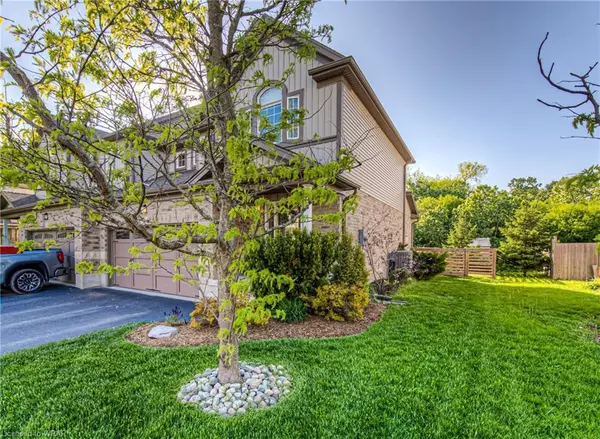For more information regarding the value of a property, please contact us for a free consultation.
214 Snyder's Road E #6 Baden, ON N3A 0A6
Want to know what your home might be worth? Contact us for a FREE valuation!

Our team is ready to help you sell your home for the highest possible price ASAP
Key Details
Sold Price $760,000
Property Type Single Family Home
Sub Type Single Family Residence
Listing Status Sold
Purchase Type For Sale
Square Footage 1,365 sqft
Price per Sqft $556
MLS Listing ID 40425057
Sold Date 05/29/23
Style Two Story
Bedrooms 3
Full Baths 1
Half Baths 1
HOA Fees $144/mo
HOA Y/N Yes
Abv Grd Liv Area 1,542
Originating Board Waterloo Region
Year Built 2010
Annual Tax Amount $2,838
Property Description
RARELY OFFERED and backing onto greenspace, this immaculate 3 bedroom semi-detached home in the quiet town of Baden has so much to offer. The open concept main floor features an eat in kitchen with 4 s/s appliances and updated backsplash, walk out to covered patio with hot tub, fully fenced private garden with lush treed views, 2 tiered deck and shed on poured concrete base, sun filled great room with soaring 16' ceilings, California shutters, newer luxury vinyl plank flooring & gas fireplace. Main floor also features powder room and nice sized entryway with closet. 3 spacious bedrooms on the second level with closet organizers, a full family bathroom and bright hallway overlooking the family room below. The basement rec room has been recently finished for extra living space with a custom stone feature wall and electric fireplace plus plenty of storage and a rough in for a bathroom! Double car garage and double driveway allow for plenty of parking. You won't be disappointed! Shows AAA+++
Location
Province ON
County Waterloo
Area 6 - Wilmot Township
Zoning Z12
Direction Snyder's Road is currently under construction - access to 214 Snyders Road from Foundry Street.
Rooms
Basement Full, Finished
Kitchen 1
Interior
Interior Features Auto Garage Door Remote(s), Central Vacuum Roughed-in, Rough-in Bath
Heating Forced Air, Natural Gas
Cooling Central Air
Fireplaces Number 2
Fireplaces Type Electric, Gas
Fireplace Yes
Appliance Water Softener, Built-in Microwave, Dishwasher, Dryer, Refrigerator, Stove, Washer
Exterior
Exterior Feature Backs on Greenbelt
Parking Features Attached Garage, Garage Door Opener, Asphalt
Garage Spaces 2.0
Fence Full
View Y/N true
View Trees/Woods
Roof Type Asphalt Shing
Porch Deck
Lot Frontage 44.0
Lot Depth 91.0
Garage Yes
Building
Lot Description Rural, Greenbelt, Highway Access, Park, Playground Nearby, Quiet Area, Schools
Faces Snyder's Road is currently under construction - access to 214 Snyders Road from Foundry Street.
Foundation Poured Concrete
Sewer Sewer (Municipal)
Water Municipal
Architectural Style Two Story
Structure Type Aluminum Siding, Brick
New Construction No
Others
HOA Fee Include Association Fee,Common Elements,Maintenance Grounds,Trash,Snow Removal
Senior Community false
Tax ID 234890018
Ownership Condominium
Read Less




