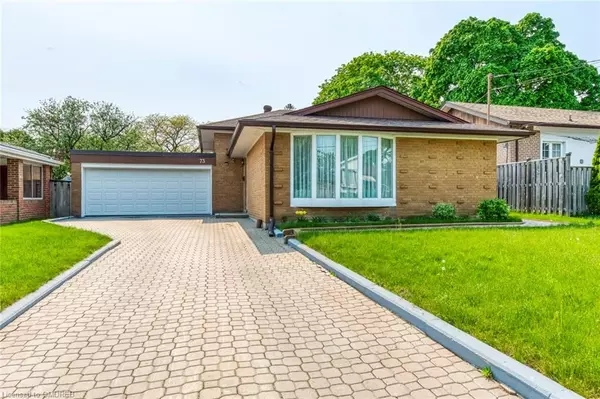For more information regarding the value of a property, please contact us for a free consultation.
73 Cavehill Crescent Scarborough, ON M1R 4P8
Want to know what your home might be worth? Contact us for a FREE valuation!

Our team is ready to help you sell your home for the highest possible price ASAP
Key Details
Sold Price $1,100,000
Property Type Single Family Home
Sub Type Single Family Residence
Listing Status Sold
Purchase Type For Sale
Square Footage 1,136 sqft
Price per Sqft $968
MLS Listing ID 40420483
Sold Date 05/26/23
Style Backsplit
Bedrooms 3
Full Baths 2
Abv Grd Liv Area 1,136
Originating Board Oakville
Annual Tax Amount $4,038
Property Description
5 Picks! Here Are 5 Reasons To Make This Home Your Own: 1. So Much Potential & Opportunity Here - Well-Maintained Home, Well-Loved By 2nd Owners For 30+ Years... Convenient Separate Side Entrance To Bsmt Allows For Investment Potential - Turn-Key Ready To Live In... Or The 54' Wide Lot Allows For Larger Home Potential! 2. Loads Of Natural Light Thru The Main Level With Bow Window In L/R, Large Side Window In D/R & Skylight In Kitchen. 3. Separate Side Entrance To Bsmt Featuring Cozy Rec Room W/Gas F/P, Plus 3Pc Bath & Easy Access To Crawl Space W/An Abundance Of Storage Capacity! 4. Beautiful, Large Backyard W/Patio Area - Lots Of Room For Play & Entertaining! 5. Wonderfully Located On Quiet Crescent With No Thru Traffic W/I Walking Distance To Many Parks, Schools, Bus Stops & More! All This & More! Double Garage With Access To Backyard. Large, Well-Maintained Interlock Driveway. Hdwd Flooring Thru L/R, D/R & Upper Level Bdrms.
Conveniently Located Just Minutes From Restaurants, Shopping, Community Centre & Many More Amenities... And Access To 401 & 404!
Location
Province ON
County Toronto
Area Te04 - Toronto East
Zoning RD
Direction Warden Ave./Ellesmere Rd. to Crosland Dr. to Penworth Rd. to Cavehill Cres.
Rooms
Basement Separate Entrance, Partial, Finished
Kitchen 1
Interior
Interior Features Auto Garage Door Remote(s)
Heating Forced Air, Natural Gas
Cooling Central Air
Fireplaces Type Gas, Recreation Room
Fireplace Yes
Window Features Window Coverings, Skylight(s)
Appliance Water Heater Owned, Dishwasher, Dryer, Refrigerator, Stove, Washer
Exterior
Garage Attached Garage, Garage Door Opener, Interlock
Garage Spaces 2.0
Waterfront No
Roof Type Asphalt Shing
Porch Patio
Lot Frontage 54.0
Lot Depth 95.0
Parking Type Attached Garage, Garage Door Opener, Interlock
Garage Yes
Building
Lot Description Urban, Highway Access, Park, Playground Nearby, Public Transit, Quiet Area, Rec./Community Centre, Schools, Shopping Nearby
Faces Warden Ave./Ellesmere Rd. to Crosland Dr. to Penworth Rd. to Cavehill Cres.
Foundation Unknown
Sewer Sewer (Municipal)
Water Municipal
Architectural Style Backsplit
Structure Type Brick
New Construction No
Others
Senior Community false
Tax ID 061490306
Ownership Freehold/None
Read Less
GET MORE INFORMATION





