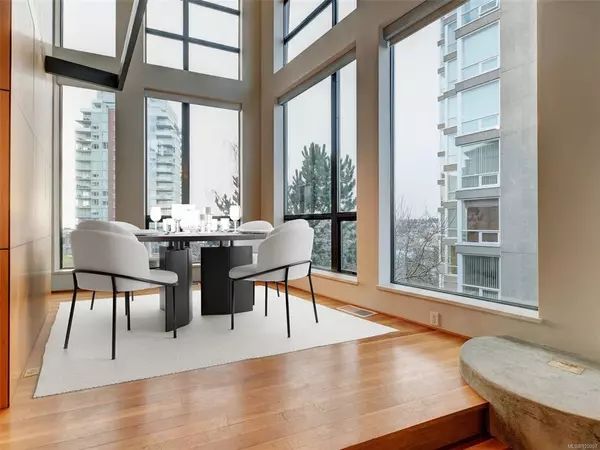For more information regarding the value of a property, please contact us for a free consultation.
455 Sitkum Rd #313 Victoria, BC V9A 7N9
Want to know what your home might be worth? Contact us for a FREE valuation!

Our team is ready to help you sell your home for the highest possible price ASAP
Key Details
Sold Price $880,000
Property Type Condo
Sub Type Condo Apartment
Listing Status Sold
Purchase Type For Sale
Square Footage 1,490 sqft
Price per Sqft $590
Subdivision The Edge
MLS Listing ID 920907
Sold Date 05/30/23
Style Main Level Entry with Upper Level(s)
Bedrooms 2
HOA Fees $589/mo
Rental Info Some Rentals
Year Built 2000
Annual Tax Amount $3,774
Tax Year 2022
Property Description
Welcome to this Very Special Two Storey Penthouse Loft Home offering beautiful views and amazing Sunsets!.Perfectly situated just over the bridge in Vic West w/access to all amenities, parks & oceanfront.This home has been tastefully created offering the best in urban living with its double height windows allowing plenty of light from 4 sides,very rare for a loft home!Each living space thoughtfully created with a raised formal living room w/ocean views, dining room with new custom floating FP , gorgeous River stone surround flowing through to cozy den and access to one of two terraces. Beautifully updated kitchen with Fisher Paykel Induction range and fridge. Miele DW and Zephyr range hood. Second bed, bath & office round out the main level. The upper Primary suite overlooks the loft with FP, walk in dressing room & ensuite. Access to 400 Sq.Ft. terrace with Gorge water views as well.Please inquire on Strata fee incentive for 6 months!This is a special Home!!
Location
Province BC
County Capital Regional District
Area Vw Victoria West
Direction South
Rooms
Basement None
Main Level Bedrooms 1
Kitchen 1
Interior
Interior Features Cathedral Entry, Dining/Living Combo, Soaker Tub
Heating Baseboard, Natural Gas
Cooling None
Flooring Concrete, Hardwood, Tile
Fireplaces Number 1
Fireplaces Type Living Room
Fireplace 1
Window Features Blinds,Vinyl Frames
Appliance Dishwasher, F/S/W/D, Garburator, Oven Built-In, Oven/Range Electric, Range Hood
Laundry In Unit
Exterior
Exterior Feature Balcony/Deck
Utilities Available Cable To Lot, Electricity To Lot, Garbage, Phone To Lot, Recycling, Underground Utilities
Amenities Available Elevator(s), Secured Entry
View Y/N 1
View City, Mountain(s), Ocean
Roof Type Metal,Tar/Gravel
Parking Type Open, Underground
Total Parking Spaces 2
Building
Lot Description Cul-de-sac, Irrigation Sprinkler(s), Landscaped, Shopping Nearby, Sidewalk, Southern Exposure
Building Description Insulation: Walls,Metal Siding, Main Level Entry with Upper Level(s)
Faces South
Story 4
Foundation Poured Concrete
Sewer Sewer Connected
Water Municipal
Architectural Style West Coast
Additional Building None
Structure Type Insulation: Walls,Metal Siding
Others
HOA Fee Include Caretaker,Garbage Removal,Insurance,Maintenance Grounds,Property Management,Sewer,Water
Restrictions ALR: No,Building Scheme
Tax ID 024-692-140
Ownership Freehold/Strata
Acceptable Financing None
Listing Terms None
Pets Description Aquariums, Birds, Caged Mammals, Cats, Dogs
Read Less
Bought with Royal LePage Coast Capital - Oak Bay
GET MORE INFORMATION





