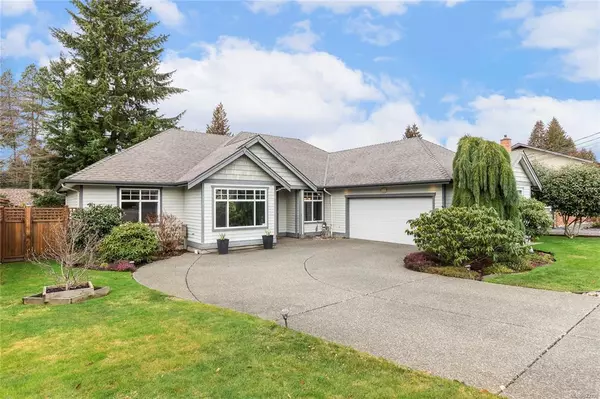For more information regarding the value of a property, please contact us for a free consultation.
555 Aspen Ave Qualicum Beach, BC V9K 1A6
Want to know what your home might be worth? Contact us for a FREE valuation!

Our team is ready to help you sell your home for the highest possible price ASAP
Key Details
Sold Price $970,000
Property Type Single Family Home
Sub Type Single Family Detached
Listing Status Sold
Purchase Type For Sale
Square Footage 1,862 sqft
Price per Sqft $520
Subdivision Qualicum Woods
MLS Listing ID 923336
Sold Date 05/30/23
Style Rancher
Bedrooms 3
Rental Info Unrestricted
Year Built 2002
Annual Tax Amount $4,908
Tax Year 2022
Lot Size 9,147 Sqft
Acres 0.21
Lot Dimensions 79 x 115
Property Description
This quality-built 1875 sq ft rancher, on a quiet street in the quaint neighborhood of Qualicum Woods, offers a wealth of opportunity. The home offers an open floor plan, high ceilings, 3 bedrooms, a formal dining area and a welcoming kitchen. Extended windows in the great room showcase the private garden and delightful semi-covered patio. Mature shrubbery and perennials are scattered throughout the garden boasting an artistic display of colour in the warm months. Yard maintenance has been made simple, with the backyard fully fenced and irrigation throughout. Walking distance to the expansively lush Heritage Forest, sandy Qualicum Beach, and Memorial Golf Course; this is the ideal location to enjoy all that the Town of Qualicum Beach has to offer.
Location
Province BC
County Qualicum Beach, Town Of
Area Pq Qualicum Beach
Zoning RS1
Direction Northeast
Rooms
Other Rooms Storage Shed
Basement Crawl Space
Main Level Bedrooms 3
Kitchen 1
Interior
Interior Features Ceiling Fan(s), Closet Organizer, Eating Area
Heating Forced Air, Natural Gas
Cooling None
Fireplaces Number 1
Fireplaces Type Gas
Equipment Central Vacuum Roughed-In, Security System
Fireplace 1
Window Features Vinyl Frames
Appliance F/S/W/D, Microwave
Laundry In House
Exterior
Exterior Feature Balcony/Patio, Fencing: Full, Garden, Low Maintenance Yard, Security System, Sprinkler System
Garage Spaces 2.0
Utilities Available Electricity To Lot, Natural Gas To Lot, Recycling, Underground Utilities
Roof Type Asphalt Shingle
Handicap Access Accessible Entrance, Ground Level Main Floor, No Step Entrance, Primary Bedroom on Main, Wheelchair Friendly
Parking Type Driveway, Garage Double
Total Parking Spaces 5
Building
Lot Description Central Location, Family-Oriented Neighbourhood, Irrigation Sprinkler(s), Landscaped, Private, Quiet Area, Recreation Nearby, Shopping Nearby
Building Description Concrete,Insulation All, Rancher
Faces Northeast
Foundation Poured Concrete
Sewer Sewer Connected
Water Municipal
Architectural Style West Coast
Structure Type Concrete,Insulation All
Others
Tax ID 000-359-238
Ownership Freehold
Acceptable Financing Agreement for Sale
Listing Terms Agreement for Sale
Pets Description Aquariums, Birds, Caged Mammals, Cats, Dogs
Read Less
Bought with RE/MAX of Nanaimo
GET MORE INFORMATION





