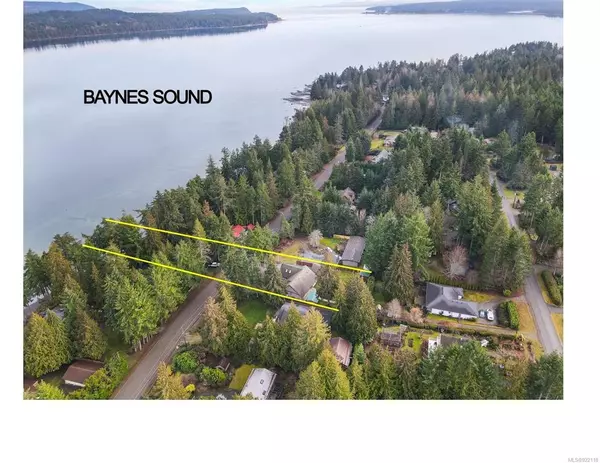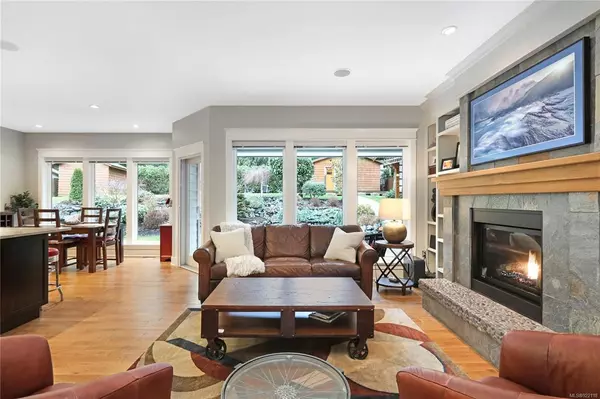For more information regarding the value of a property, please contact us for a free consultation.
7735 Ships Point Rd Fanny Bay, BC V0R 1W0
Want to know what your home might be worth? Contact us for a FREE valuation!

Our team is ready to help you sell your home for the highest possible price ASAP
Key Details
Sold Price $1,428,000
Property Type Single Family Home
Sub Type Single Family Detached
Listing Status Sold
Purchase Type For Sale
Square Footage 2,803 sqft
Price per Sqft $509
Subdivision Ships Point
MLS Listing ID 922118
Sold Date 05/30/23
Style Main Level Entry with Upper Level(s)
Bedrooms 3
Rental Info Unrestricted
Year Built 2011
Annual Tax Amount $4,149
Tax Year 2022
Lot Size 0.430 Acres
Acres 0.43
Lot Dimensions 100 x 187
Property Description
**EXECUTIVE RANCHER on .43 acre **located in the desirable OCEANSIDE community of Ships Point. 2011 Custom built, features 3 bedrooms, 3 baths + flex/bonus room, open concept layout,great room featuring 9' ceilings, cozy gas fireplace, b/in bookcases ,family dining area, +oversized windows taking-in cascading gardens, waterfall & pond. Contemporary gourmet kitchen showcases top of the line WOLF gas oven/range, Sub-Zero fridge/freezer, Miele DW, quartz counters, b/in pantry, large island & breakfast nook. Solid oak floors throughout. Primary bdrm on main level, w/in closet, luxurious ensuite bath, soaker tub, tiled shower. Upstairs features bonus room/bdrm. Hardi Plank exterior, heat pump & air conditioning. Additional storage in 7' high basement. 1 bdrm GUEST COTTAGE, w/3pce Bath & mini kitchen. Detached WORKSHOP, storage shed, stamped concrete patio & gazebo, fully landscaped, fenced & irrigated private backyard oasis. Plenty of RV/boat Parking. Close to beach, marina, walking trails.
Location
Province BC
County Comox Valley Regional District
Area Cv Union Bay/Fanny Bay
Zoning R-1
Direction Northwest
Rooms
Basement Not Full Height, Partial, Unfinished
Main Level Bedrooms 2
Kitchen 1
Interior
Interior Features Breakfast Nook, Dining/Living Combo, Soaker Tub, Storage, Vaulted Ceiling(s)
Heating Electric, Forced Air, Heat Pump
Cooling Air Conditioning
Flooring Hardwood, Tile
Fireplaces Number 1
Fireplaces Type Propane
Equipment Central Vacuum, Electric Garage Door Opener, Propane Tank
Fireplace 1
Window Features Blinds,Insulated Windows,Skylight(s),Vinyl Frames
Appliance Dishwasher, Dryer, Oven/Range Gas, Range Hood, Refrigerator, Washer
Laundry In House
Exterior
Exterior Feature Balcony/Patio, Fencing: Full, Garden, Low Maintenance Yard, Sprinkler System, Water Feature
Garage Spaces 2.0
Roof Type Fibreglass Shingle
Handicap Access No Step Entrance, Primary Bedroom on Main
Total Parking Spaces 6
Building
Lot Description Landscaped, No Through Road, Private, Quiet Area, Rural Setting, In Wooded Area, Wooded Lot
Building Description Cement Fibre,Insulation All, Main Level Entry with Upper Level(s)
Faces Northwest
Foundation Poured Concrete
Sewer Septic System
Water Regional/Improvement District
Architectural Style West Coast
Additional Building Exists
Structure Type Cement Fibre,Insulation All
Others
Tax ID 003-906-353
Ownership Freehold
Pets Allowed Aquariums, Birds, Caged Mammals, Cats, Dogs
Read Less
Bought with 2.5% Just Real Estate Inc.




