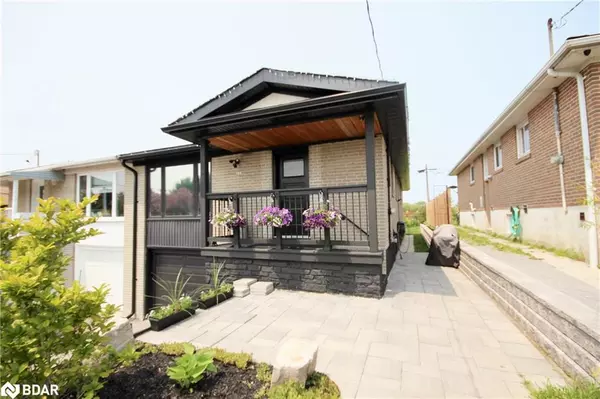For more information regarding the value of a property, please contact us for a free consultation.
713 Sunnypoint Drive Newmarket, ON L3Y 2Z7
Want to know what your home might be worth? Contact us for a FREE valuation!

Our team is ready to help you sell your home for the highest possible price ASAP
Key Details
Sold Price $917,000
Property Type Single Family Home
Sub Type Single Family Residence
Listing Status Sold
Purchase Type For Sale
Square Footage 1,225 sqft
Price per Sqft $748
MLS Listing ID 40425634
Sold Date 05/28/23
Style Bungalow Raised
Bedrooms 5
Full Baths 2
Half Baths 1
Abv Grd Liv Area 1,825
Originating Board Barrie
Year Built 1969
Annual Tax Amount $3,899
Property Description
Renovated Main Floor With Updated Kitchen And Bathroom. Freshly Painted. Home shows very well. No neighbours behind. Accessory Dwelling Unit is registered with Town of Newmarket. Currently owner occupied as a 5 bedroom home but can easily be converted back to two units. Perfect for a large family or for Investors With Fully Finished Basement Apt With Separate Entrance. Vacant possession so investors can demand premium rents and no adopting of bad tenants to worry about! Close To All Of Newmarket's Amenities. Roof Replaced In 2019. Ensuite Bathroom Vanity 2023, Newer Garage Door. Furnace and A/C 2022, new front door and gorgeous new 8' side door, new fence and stone retaining wall, new carpet in upper bedrooms, new LVP on main floor and laminate in basement. New Samsung W/D, new stove with built in air fryer! Don't miss out on this one!
Location
Province ON
County York
Area Newmarket
Zoning ICBL, R2-K
Direction Davis Dr to Patterson St to Sunnypoint
Rooms
Basement Separate Entrance, Walk-Out Access, Full, Finished
Kitchen 1
Interior
Interior Features In-Law Floorplan
Heating Forced Air, Natural Gas
Cooling Central Air
Fireplace No
Appliance Dishwasher, Dryer, Refrigerator, Stove, Washer
Laundry In Basement
Exterior
Parking Features Attached Garage, Built-In
Garage Spaces 1.0
Roof Type Asphalt Shing
Lot Frontage 30.0
Lot Depth 110.0
Garage Yes
Building
Lot Description Urban, Business Centre, City Lot, Highway Access, Hospital, Public Transit, Rec./Community Centre, Regional Mall
Faces Davis Dr to Patterson St to Sunnypoint
Foundation Poured Concrete
Sewer Sewer (Municipal)
Water Municipal-Metered
Architectural Style Bungalow Raised
Structure Type Brick
New Construction No
Others
Senior Community false
Tax ID 035660243
Ownership Freehold/None
Read Less




