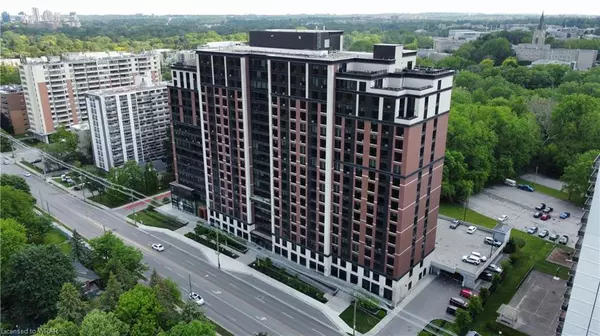For more information regarding the value of a property, please contact us for a free consultation.
1235 Richmond Street #1513 London, ON N6A 0C1
Want to know what your home might be worth? Contact us for a FREE valuation!

Our team is ready to help you sell your home for the highest possible price ASAP
Key Details
Sold Price $590,000
Property Type Condo
Sub Type Condo/Apt Unit
Listing Status Sold
Purchase Type For Sale
Square Footage 832 sqft
Price per Sqft $709
MLS Listing ID 40425475
Sold Date 05/29/23
Style 1 Storey/Apt
Bedrooms 2
Full Baths 2
HOA Fees $412/mo
HOA Y/N Yes
Abv Grd Liv Area 832
Originating Board Waterloo Region
Year Built 2017
Annual Tax Amount $2,569
Property Description
This remarkable 2-bedroom condo, complete with parking, offers an unparalleled lifestyle for both parents seeking a comfortable haven for their university-bound kids and savvy investors looking for a lucrative opportunity. Nestled within a secure building boasting a state-of-the-art gym, rejuvenating sauna, thrilling games lounge, private movie theatre, indulgent hot tub, vibrant cafe lounge, and a breathtaking rooftop patio, residents have endless opportunities to connect and forge lifelong friendships. With round-the-clock security, peace of mind is guaranteed. Whether you're envisioning a perfect home away from home for your children or seeking a profitable investment with reliable tenants, this condo is your golden ticket to an extraordinary life.
Location
Province ON
County Middlesex
Area North
Zoning R9-7
Direction HEAD NORTH ON RICHMOND ST FROM OXFORD. THE BUILDING IS JUST NORTH OF THE WESTERN GATES ON THE LEFT HAND SIDE.
Rooms
Kitchen 1
Interior
Interior Features Other
Heating Natural Gas, Hot Water-Other
Cooling Central Air
Fireplace No
Window Features Window Coverings
Appliance Dishwasher, Freezer, Gas Stove, Microwave, Refrigerator
Laundry In Building
Exterior
Parking Features Attached Garage
Garage Spaces 1.0
Roof Type Other
Garage Yes
Building
Lot Description Urban, Hospital, Schools
Faces HEAD NORTH ON RICHMOND ST FROM OXFORD. THE BUILDING IS JUST NORTH OF THE WESTERN GATES ON THE LEFT HAND SIDE.
Sewer Sewer (Municipal)
Water Municipal
Architectural Style 1 Storey/Apt
Structure Type Brick
New Construction No
Others
HOA Fee Include See Realtor Remarks
Senior Community false
Tax ID 094570244
Ownership Condominium
Read Less




