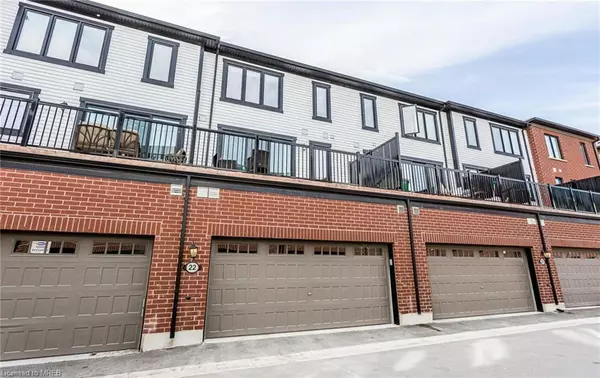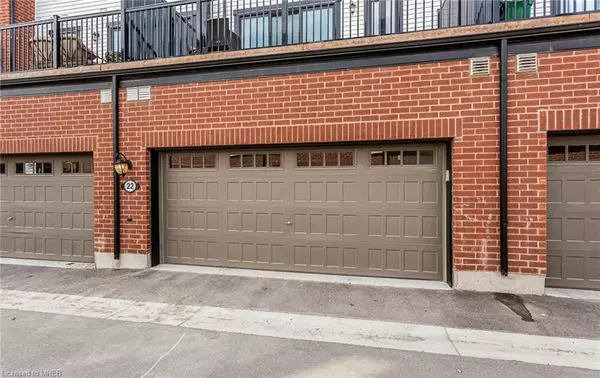For more information regarding the value of a property, please contact us for a free consultation.
1285 Sycamore Gardens #22 Milton, ON L9E 1S8
Want to know what your home might be worth? Contact us for a FREE valuation!

Our team is ready to help you sell your home for the highest possible price ASAP
Key Details
Sold Price $999,999
Property Type Townhouse
Sub Type Row/Townhouse
Listing Status Sold
Purchase Type For Sale
Square Footage 1,763 sqft
Price per Sqft $567
MLS Listing ID 40422929
Sold Date 05/26/23
Style 3 Storey
Bedrooms 4
Full Baths 3
Half Baths 1
HOA Fees $90/mo
HOA Y/N Yes
Abv Grd Liv Area 1,763
Originating Board Mississauga
Year Built 2021
Annual Tax Amount $2,990
Property Description
Rare to find a Freehold 4 Bedrooms and 4 Washrooms 3-story townhome with 2 Car Garage! Located in a family-friendly community with easy access to schools, parks, and shopping
Conveniently located near major highways for easy commuting. Exceptional investment opportunity with strong rental potential. With its luxurious finishes, modern amenities, and prime location featuring an abundance of natural light and stylish finishes, this property is only 2 years old and is packed with upgrades, giving it a contemporary and neutral feel. With a functional and beautiful kitchen that includes a granite countertops, Stylish backsplash, stainless steel appliances, a central island, and a walkout to a huge deck, this home is perfect for entertaining. The 9-foot ceilings on the ground and and second floors create a spacious and airy atmosphere. The ground floor has in Law suite or you can serve as an office, rec room, providing flexibility and versatility to suit your needs. The property features upgraded light fixtures throughout, and beautiful laminate flooring. The primary bedroom features a 4-piece ensuite bathroom and a massive walk-in closet. Located in a highly sought after Hawthorne South Village, this townhome is close to a school bus stop, shopping, and a plaza, making it the perfect location for those on the go. This home is an absolute stunner and is sure to impress.
Location
Province ON
County Halton
Area 2 - Milton
Zoning Residential
Direction Thomas & Louis St. Laurent
Rooms
Basement None
Kitchen 1
Interior
Interior Features Air Exchanger, Built-In Appliances, Central Vacuum Roughed-in, In-Law Floorplan
Heating Forced Air, Natural Gas
Cooling Central Air
Fireplace No
Window Features Window Coverings
Appliance Water Heater, Built-in Microwave, Dishwasher, Dryer, Gas Stove, Refrigerator, Washer
Laundry Upper Level
Exterior
Parking Features Attached Garage, Garage Door Opener
Garage Spaces 2.0
Pool None
Roof Type Asphalt Shing
Lot Frontage 19.82
Garage Yes
Building
Lot Description Urban, Hospital, Library, Park, Playground Nearby, Public Transit, Schools, Shopping Nearby, Other
Faces Thomas & Louis St. Laurent
Foundation Poured Concrete
Sewer Sewer (Municipal)
Water Municipal
Architectural Style 3 Storey
Structure Type Brick
New Construction No
Others
HOA Fee Include Road Fee
Senior Community false
Ownership Freehold/None
Read Less




