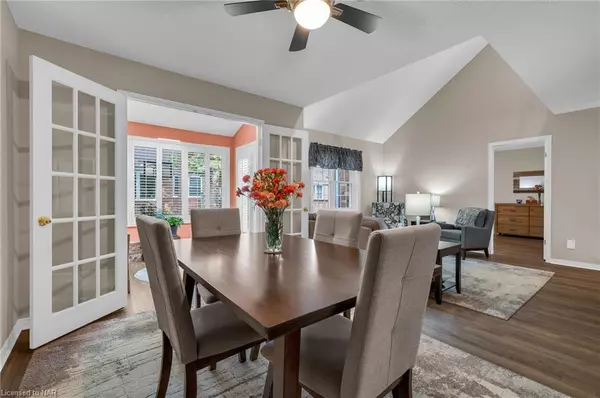For more information regarding the value of a property, please contact us for a free consultation.
4123 Hazelnut Court Vineland, ON L0R 2C0
Want to know what your home might be worth? Contact us for a FREE valuation!

Our team is ready to help you sell your home for the highest possible price ASAP
Key Details
Sold Price $640,000
Property Type Townhouse
Sub Type Row/Townhouse
Listing Status Sold
Purchase Type For Sale
Square Footage 1,730 sqft
Price per Sqft $369
MLS Listing ID 40424774
Sold Date 05/25/23
Style Bungaloft
Bedrooms 2
Full Baths 2
HOA Fees $522/mo
HOA Y/N Yes
Abv Grd Liv Area 1,730
Originating Board Niagara
Annual Tax Amount $3,732
Property Description
This elegantly updated townhome in Heritage Village is a coveted larger “Concord” model, with 1,730sq ft of finished living space. Soaring vaulted ceilings give an airy feel and skylights with new motorized shades flood in natural light. A new white kitchen with stainless steel appliances, premium vinyl flooring and under-cabinet lighting is well laid out with breakfast bar area and extra counter & cupboard space. Enjoy your meals with family in the formal dining area, or have a quiet coffee in the glowing sunroom. The West-facing primary suite is roomy & comfortable, and boasts an enviable professionally upgraded Ensuite, complete with glass shower and pot lights. In addition, a main floor second bedroom is close to an updated 4pc bathroom, and a sprawling loft provides additional living and guest space with closet. The sizeable unfinished basement provides tons of extra space for storage and future additions. This unit also has an attached garage w/inside entry to laundry mudroom, and a front parking space. Major updates have already been completed in this complex including most windows & skylights, roof (2020), and patio deck. The Heritage clubhouse provides activities like pickle ball, a saltwater pool and so much more – participate as much or as little as you like. Freshly painted with contemporary tones and meticulously cared for, this is a special home that makes retirement a flawless transition!
Location
Province ON
County Niagara
Area Lincoln
Zoning RM1-3
Direction QEW TO VICTORIA AVE, RIGHT ON FREDERICK AVE, TURN ONTO HAZELNUT COURT
Rooms
Basement Full, Unfinished
Kitchen 1
Interior
Interior Features Central Vacuum
Heating Forced Air, Natural Gas
Cooling Central Air
Fireplace No
Window Features Window Coverings, Skylight(s)
Appliance Water Heater Owned, Dishwasher, Dryer, Hot Water Tank Owned, Microwave, Refrigerator, Stove, Washer
Laundry Main Level
Exterior
Garage Attached Garage, Garage Door Opener, Exclusive
Garage Spaces 1.0
Pool Community, Indoor, Salt Water
Waterfront No
Roof Type Asphalt Shing
Porch Terrace, Patio, Porch
Parking Type Attached Garage, Garage Door Opener, Exclusive
Garage Yes
Building
Lot Description Urban, Cul-De-Sac, Near Golf Course, Greenbelt, Major Highway, Park, Place of Worship, Rec./Community Centre
Faces QEW TO VICTORIA AVE, RIGHT ON FREDERICK AVE, TURN ONTO HAZELNUT COURT
Foundation Poured Concrete
Sewer Sewer (Municipal)
Water Municipal
Architectural Style Bungaloft
Structure Type Brick Front
New Construction No
Others
HOA Fee Include Insurance,Building Maintenance,C.A.M.,Cable TV,Common Elements,Doors ,Maintenance Grounds,Property Management Fees,Roof,Snow Removal,Water,Windows
Senior Community false
Ownership Condominium
Read Less
GET MORE INFORMATION





