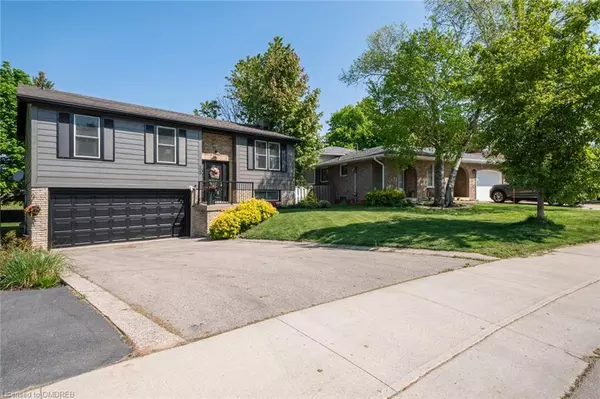For more information regarding the value of a property, please contact us for a free consultation.
25 Appleford Road Hamilton, ON L9C 6B5
Want to know what your home might be worth? Contact us for a FREE valuation!

Our team is ready to help you sell your home for the highest possible price ASAP
Key Details
Sold Price $900,000
Property Type Single Family Home
Sub Type Single Family Residence
Listing Status Sold
Purchase Type For Sale
Square Footage 1,095 sqft
Price per Sqft $821
MLS Listing ID 40423495
Sold Date 05/26/23
Style Bungalow Raised
Bedrooms 3
Full Baths 1
Half Baths 1
Abv Grd Liv Area 1,718
Originating Board Oakville
Year Built 1975
Annual Tax Amount $4,356
Property Description
Welcome to this beautifully renovated home in mature quiet neighbourhood. This immaculate move-in ready home boosts of natural light, open and inviting living areas. Main level features bright living area and updated kitchen (2023) laid out for easy entertaining. Dining area has access to an upper deck overlooking the spacious fully fenced back yard. Main floor is completed with three bedrooms and a 4 piece bathroom. Lower level has recreational room with walkout to patio and backyard, 2 piece bathroom and laundry and access to the garage. New roof installed spring 2023. Conveniently located close to Sir Allen MacNab Recreational Centre, parks, schools and much more. Gate from backyard leads to Sir Allen MacNab Recreational Centre
Please view Matterport tour in media link prior to requesting a showing
Location
Province ON
County Hamilton
Area 16 - Hamilton Mountain
Zoning R1
Direction Mohawk Road to Magnolia to Appleford
Rooms
Other Rooms None
Basement Walk-Out Access, Full, Finished
Kitchen 1
Interior
Interior Features Auto Garage Door Remote(s), Built-In Appliances, Central Vacuum Roughed-in
Heating Forced Air, Natural Gas
Cooling Central Air
Fireplaces Number 1
Fireplaces Type Wood Burning
Fireplace Yes
Appliance Dishwasher, Dryer, Gas Stove, Range Hood, Refrigerator, Washer
Laundry Laundry Room, Lower Level
Exterior
Exterior Feature Landscaped
Parking Features Attached Garage, Garage Door Opener, Asphalt
Garage Spaces 1.5
Roof Type Asphalt Shing
Porch Deck
Lot Frontage 39.0
Lot Depth 145.0
Garage Yes
Building
Lot Description Urban, Dog Park, Near Golf Course, Highway Access, Public Transit, Rec./Community Centre, School Bus Route, Schools, Trails
Faces Mohawk Road to Magnolia to Appleford
Foundation Concrete Perimeter
Sewer Sewer (Municipal)
Water Municipal-Metered
Architectural Style Bungalow Raised
Structure Type Aluminum Siding, Brick
New Construction No
Others
Senior Community false
Tax ID 169580100
Ownership Freehold/None
Read Less




